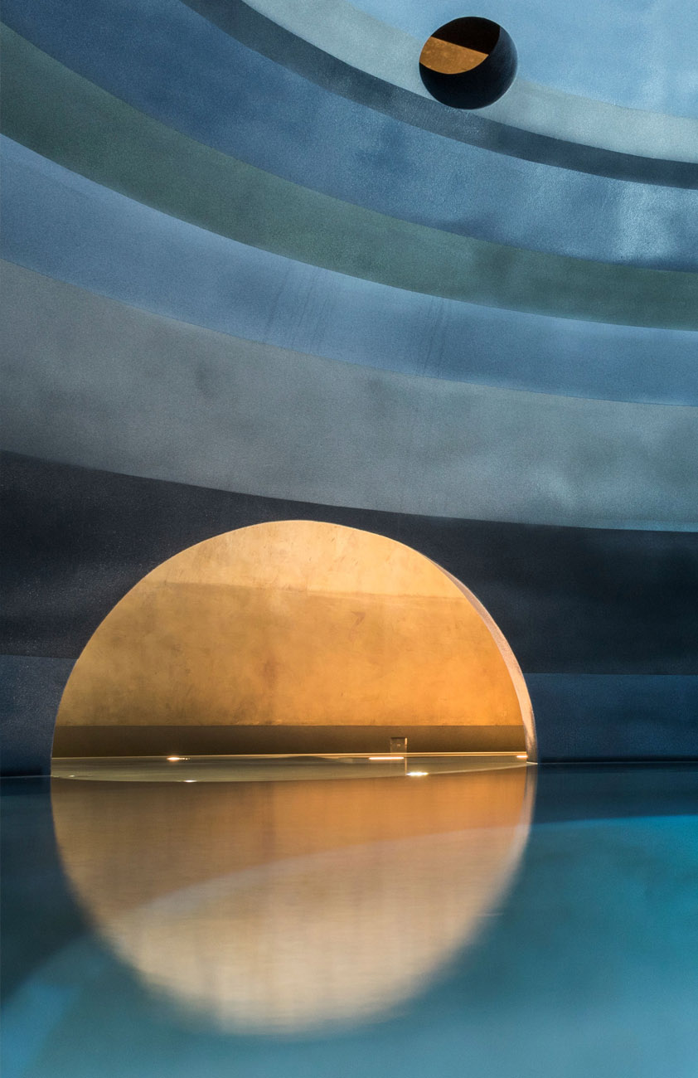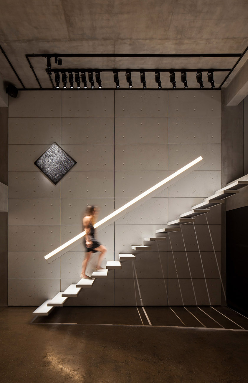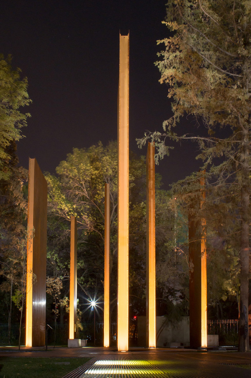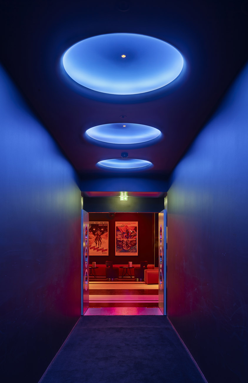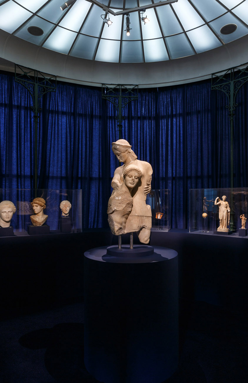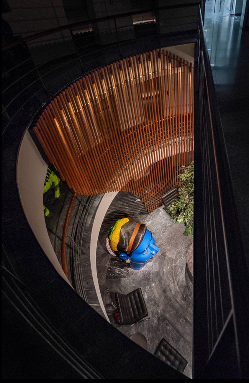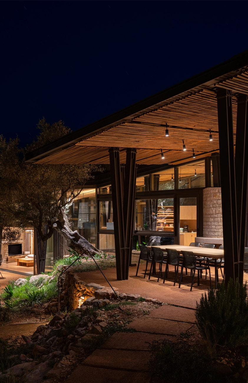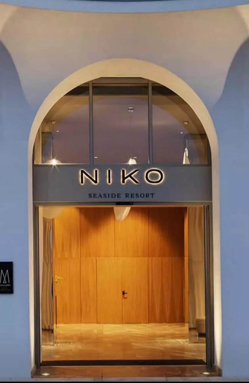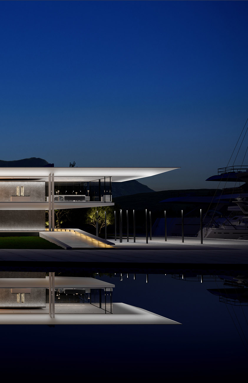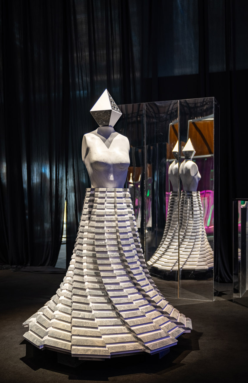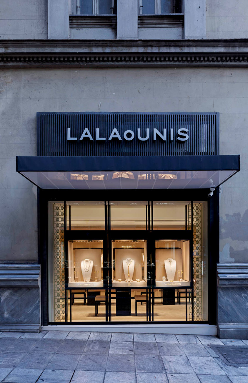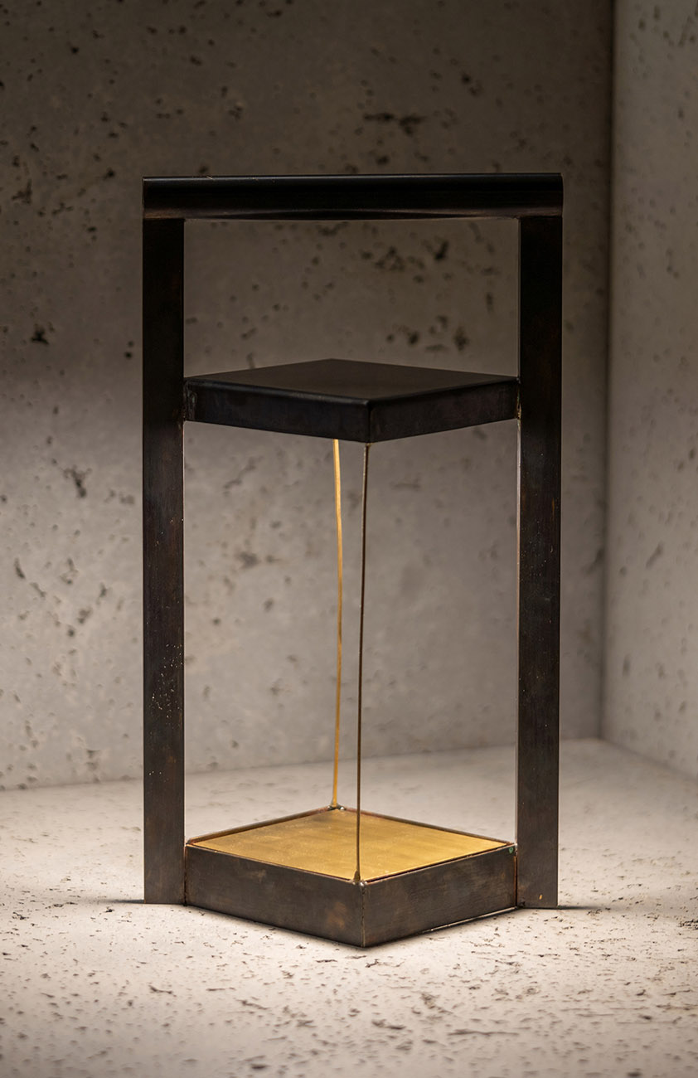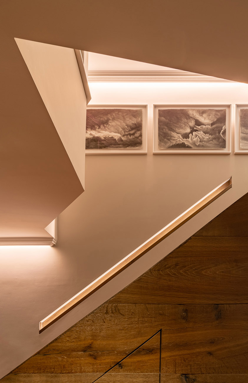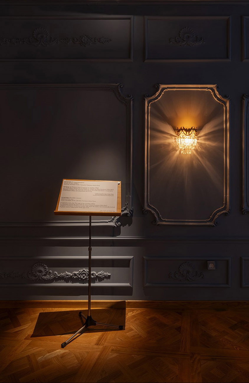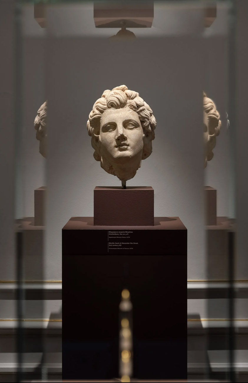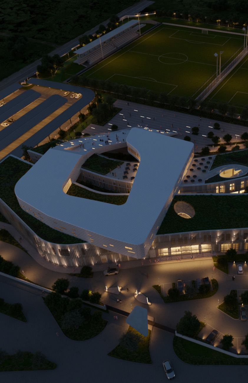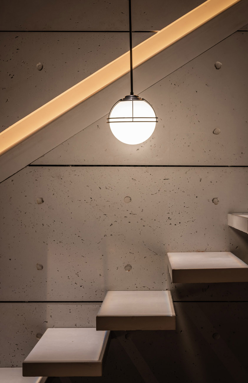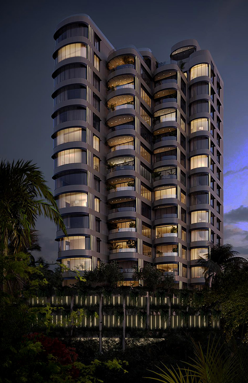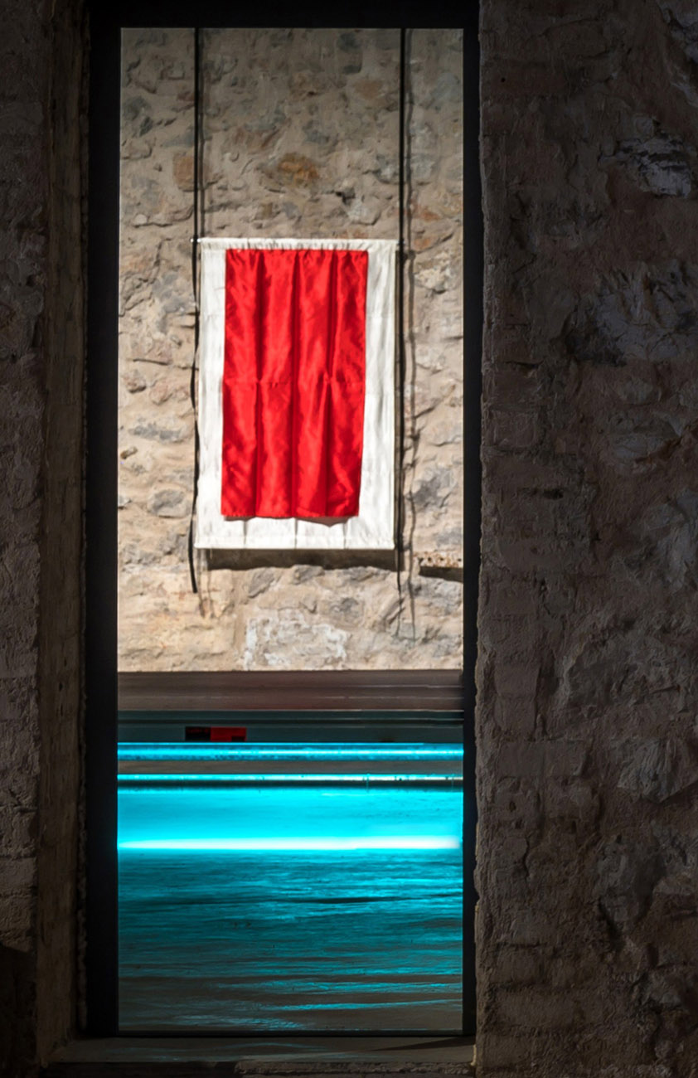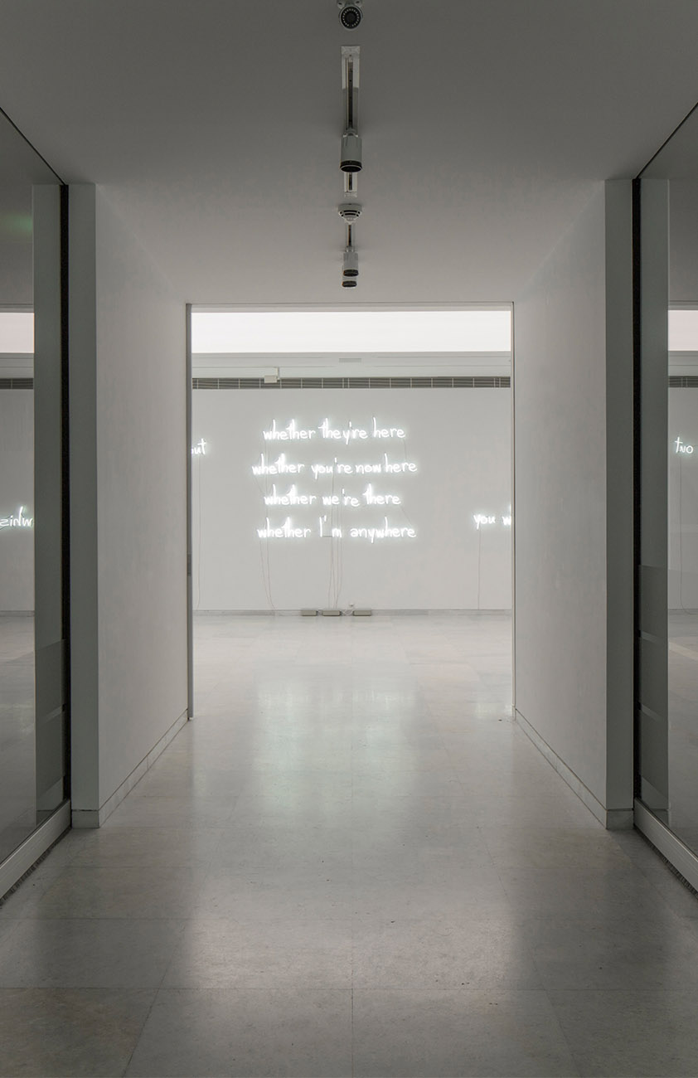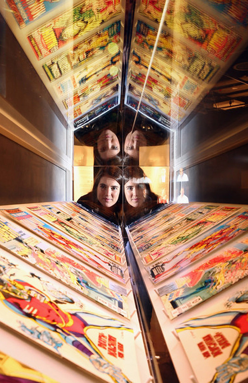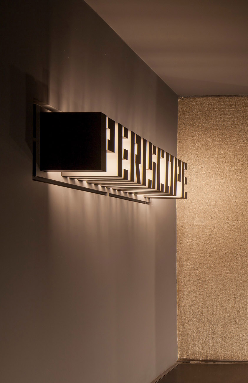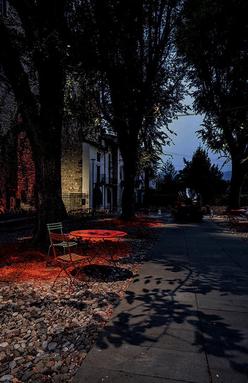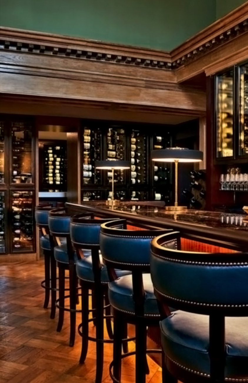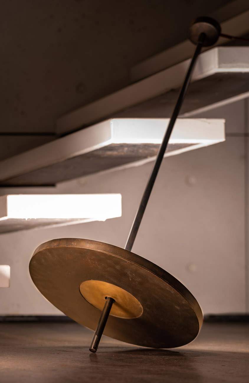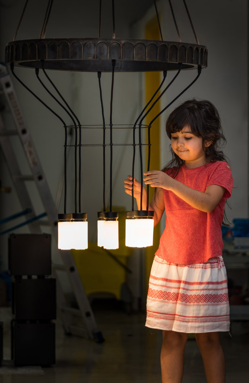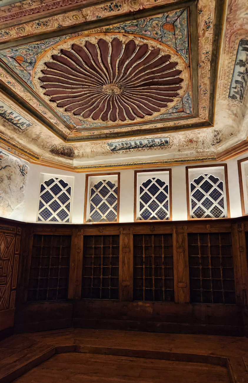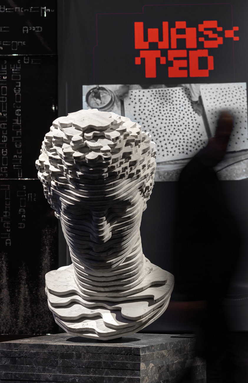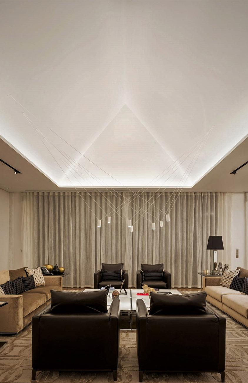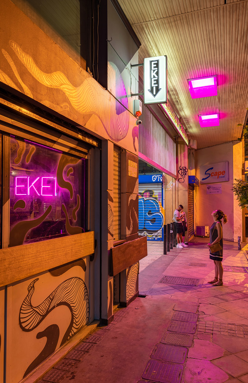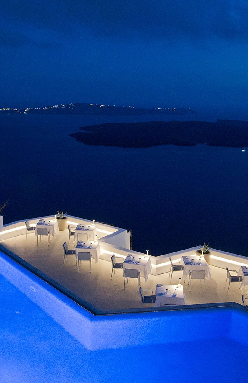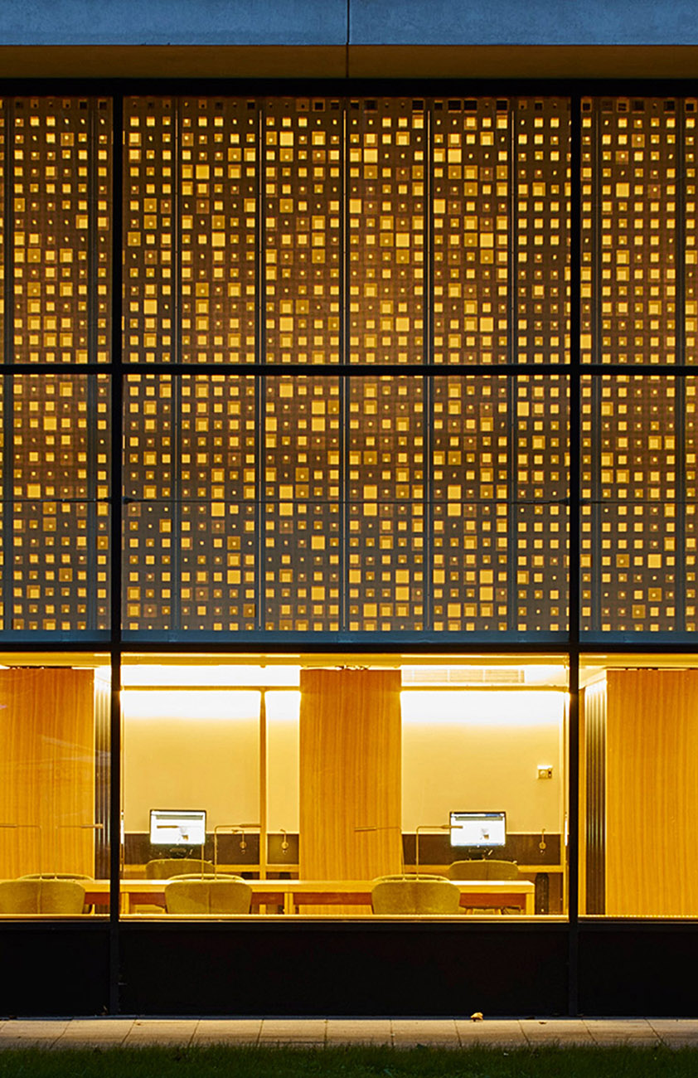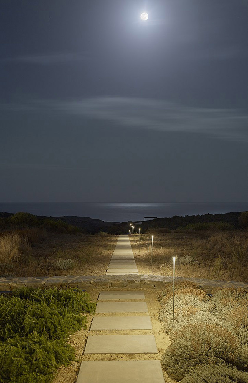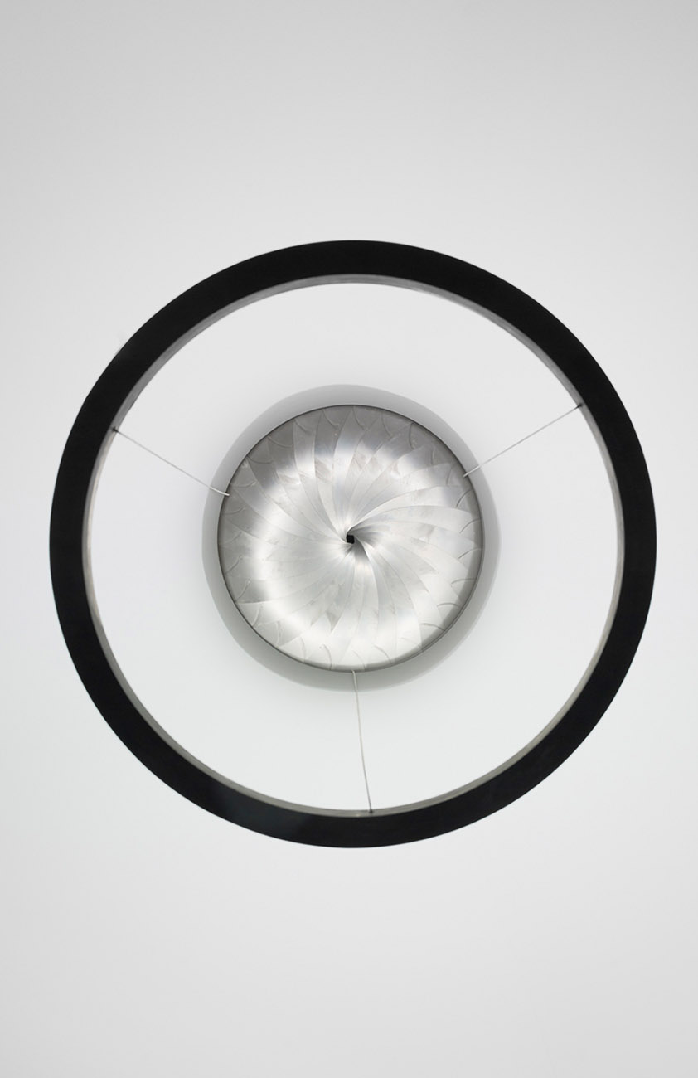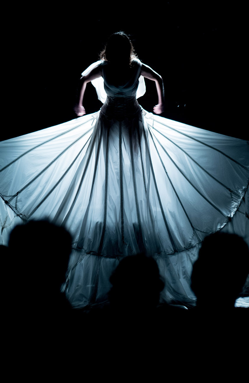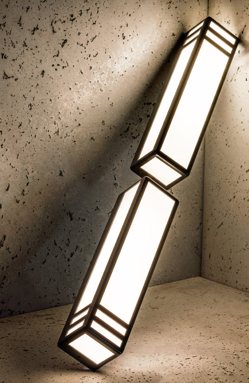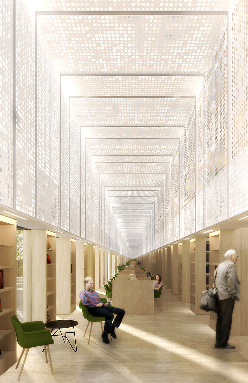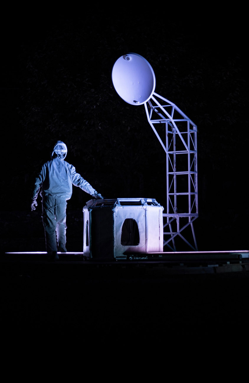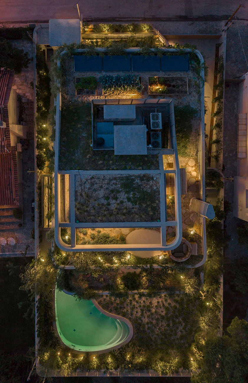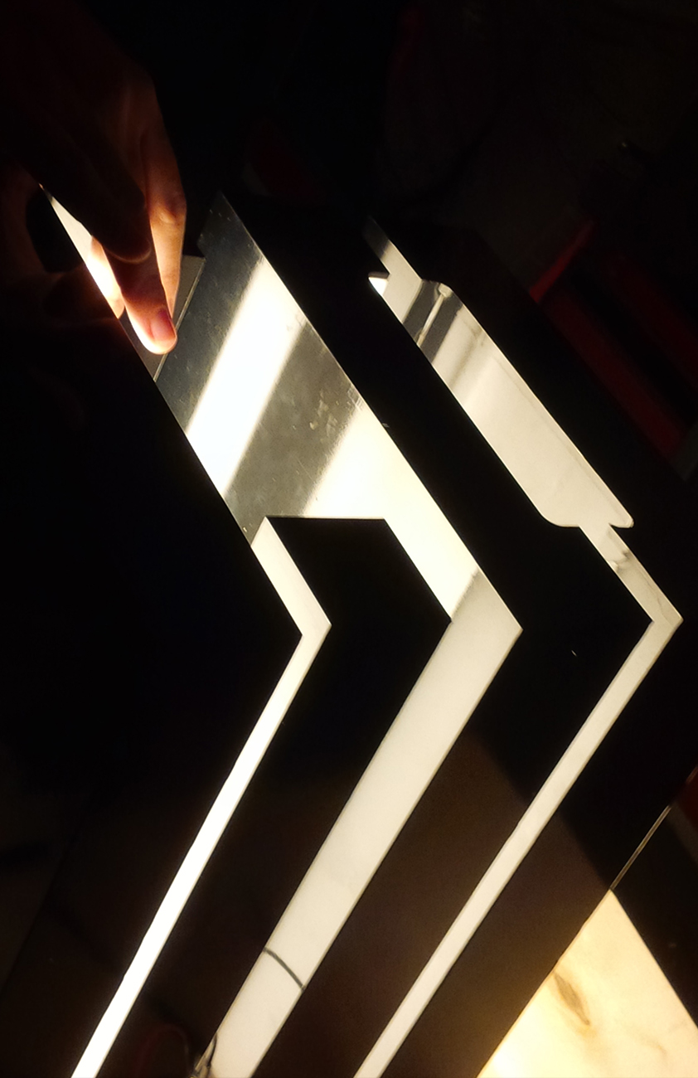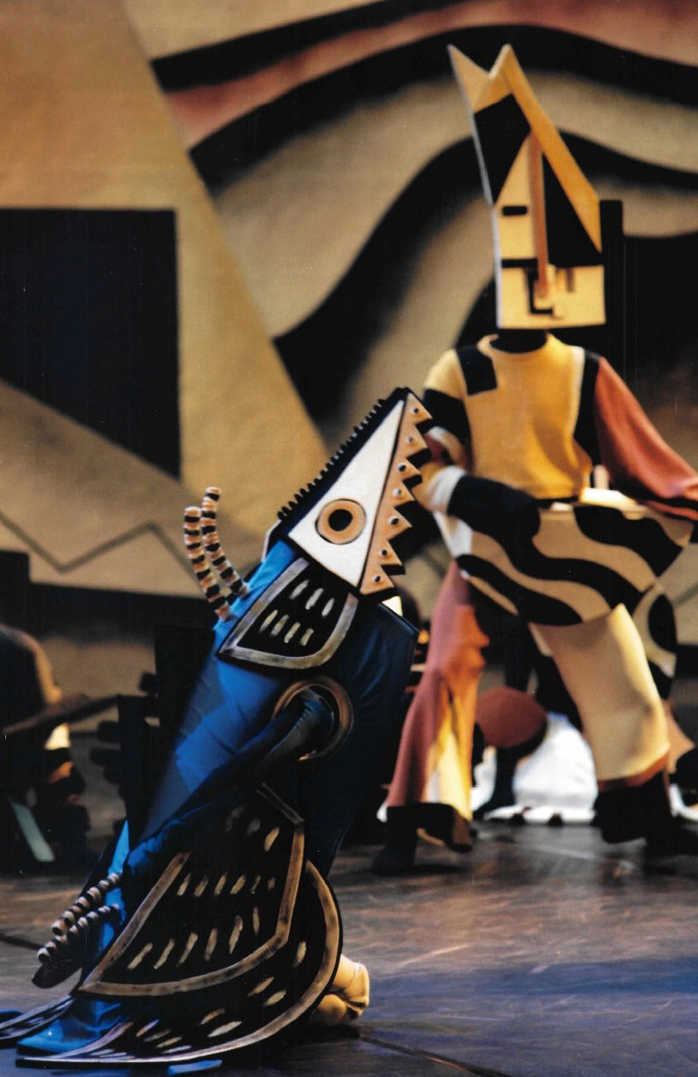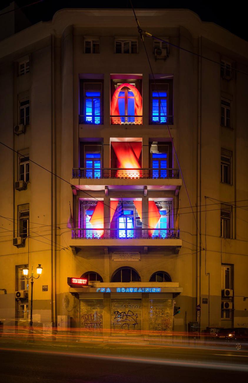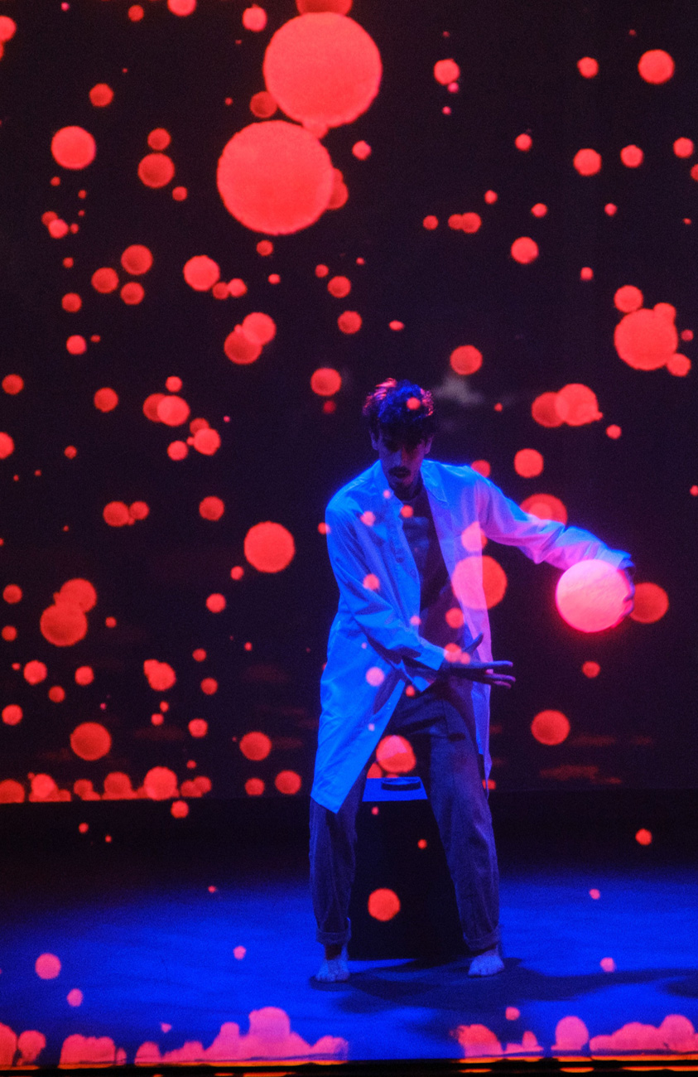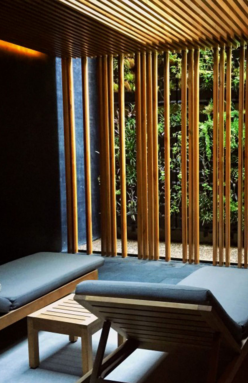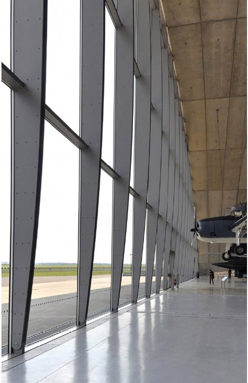




















































Site Specific Showroom
2017
Athens, Greece
Commercial


































Site Specific Showroom
2017
Athens, Greece
Interior lighting design for a working area-lighting show room.
IES Award of Merit 2018
Shortlisted DARC awards 2017
Architect: A31 ARCHITECTURE CONSTRUCTION
Visual Artist: Socrates Fatouros
Photography: Alvaro Valdecantos
Site—Specific space is located in Metamorphosis, a district northwest of Athens. Τhis space is the home of Greek lighting distributor Sight Specific. It was created as a design space rather than a traditional lighting showroom. The entrance, the lobby-reception, the dark room, and a patio with a green wall of 5 meters height, as well as the public bathrooms, compose altogether the ground level. The upper level includes a meeting room, the distributor’s office and a small living room where artwork of the visual artist Socrates Fatouros dominates beside the wall of vertical planting.
The design team of architects, lighting designer, landscape architect, the artist and the graphic designers, collaborated closely from the beginning in order to create a communal inspirational space for people to meet up and swap ideas. A design space by designer for designers.
Light and materials are inseparably connected, drawing out spatial contrasts and highlights that allow the presence of architectural lighting applications rather than the mere display of luminaires. The limited use of decorative fixtures, carefully selected by the lighting designer and the team, fulfills the various functions of the show room.
Its synthetic architectural principles are based on the purity and the sincerity of its construction (the structural and architectural elements are totally visible). The electrical pipes in the ceiling also follow the clean architectural lines and reinforce this industrial-looking design by providing the interior with light at the same time. Its raw vertical surfaces consist of particular concrete slabs of New Ultra High-Performance Concrete technology, only 2cm thick, while the horizontal surfaces are formed by several parts of industrial mosaic flooring, oxidized metal and concrete volumes.
Light is apparently considered at each step of the design process. When entering the building, the visitor follows the three lighting circles spotted on the ground floor that gradually reveal an inner sitting area. This specific lighting synthesis breaks the sharp straight structural lines, while the lighting treatment of the wall surfaces and niches serves the opposite purpose. The illuminated recessed balustrade, as well as the glowing niches of the entrance and the bar compliment to the graphic design concept as well.
In addition, the floating feature staircase, is lit by a number of frame projectors to define each step separately, to enhance the feeling of levitation. The natural green wall in the interior of the space is carefully illuminated by custom LED lighting systems focusing on plant growth without discoloring or saturating the organic elements, as there is no useful daylight present.
Another lighting key element was the need for color in the background corridor, along with linear lighting application washing the same wall material in different color temperatures, gradually leading to the saturated blue at the end. This gradient of white light renders the surface with varying degrees of definition, generating visual interest to the visitor to discover the interior. Apart from this visual destination, the focal point at the end of the corridor is a distinctive light art piece. A blue neon sculptural object glows into the background, attracting the eye. This lighting fixture was manufactured by the artist based on the lighting concept brief.
Light is both an instrumental mean and a performative end and, as such, the most strategic use of materials in this creative lighting space.
All projects

