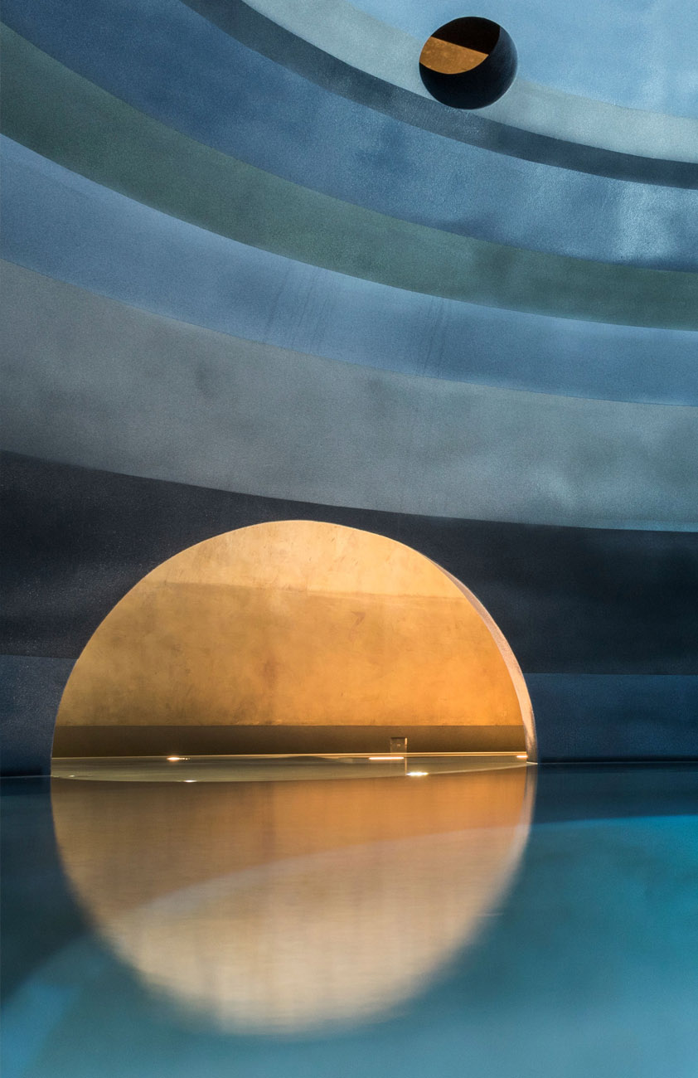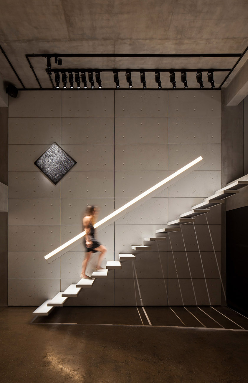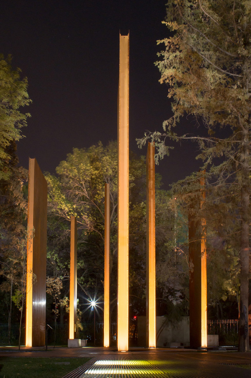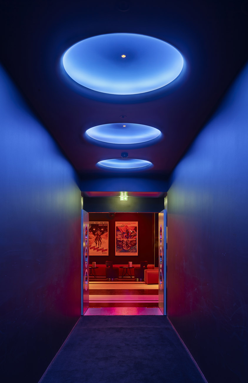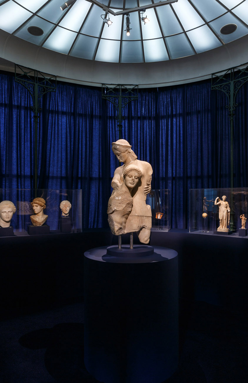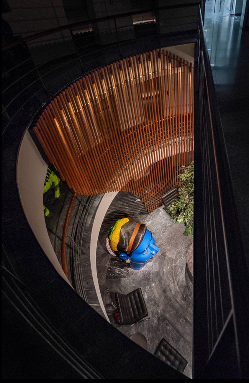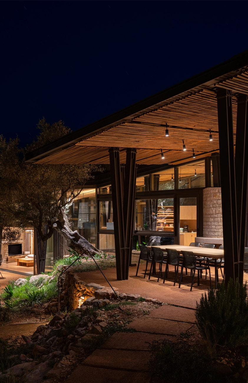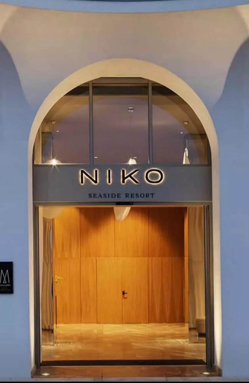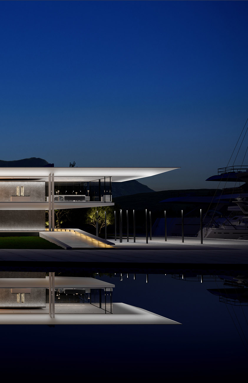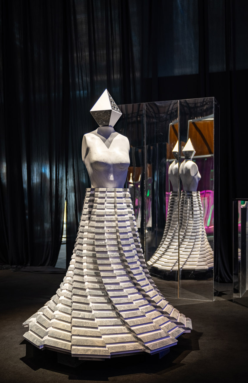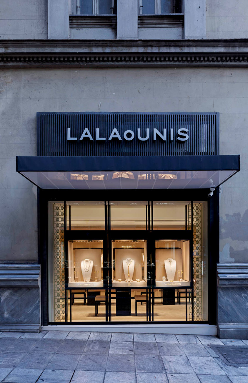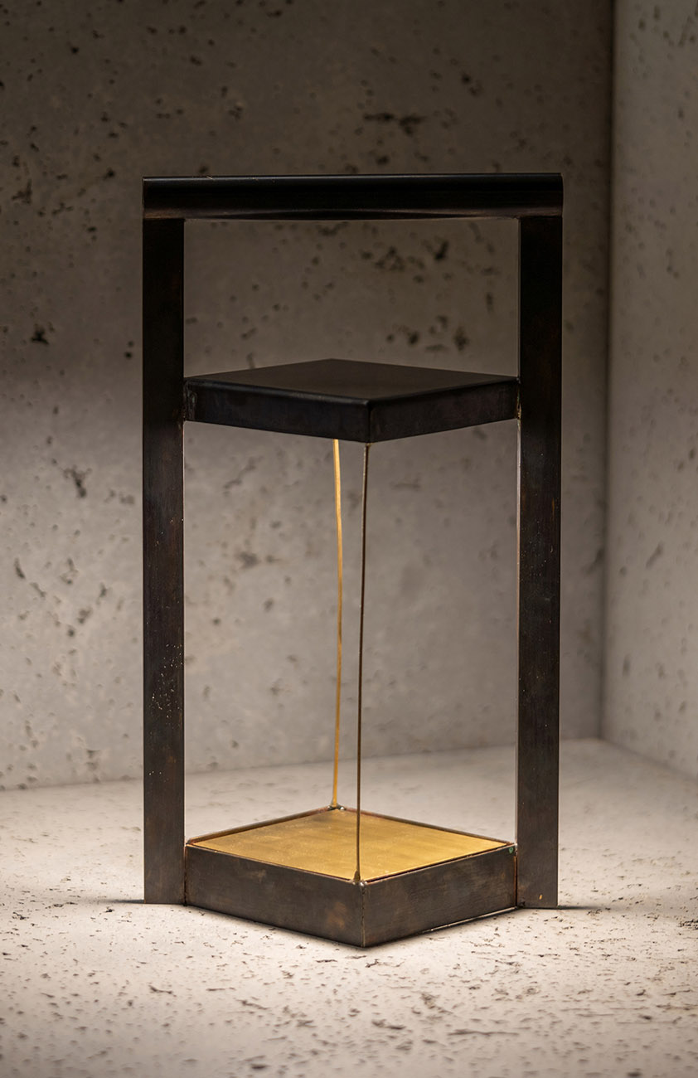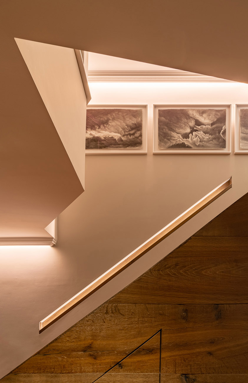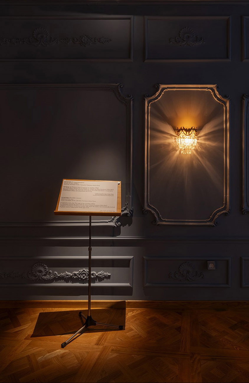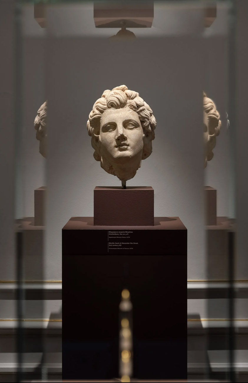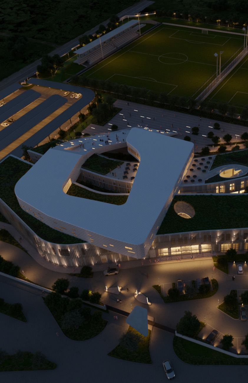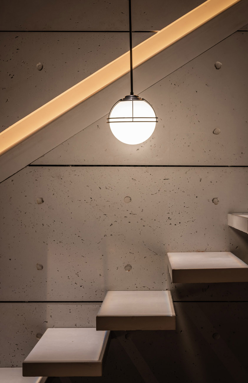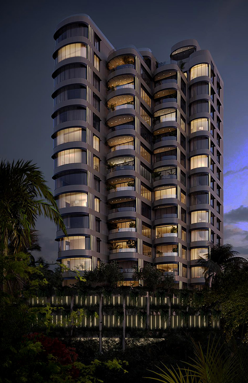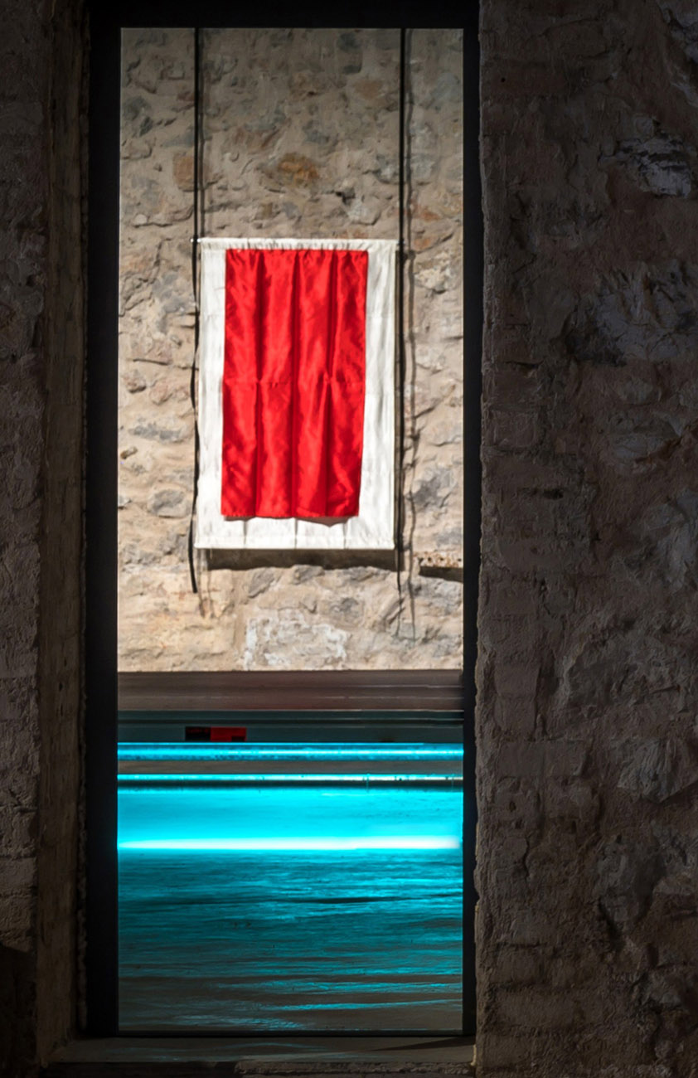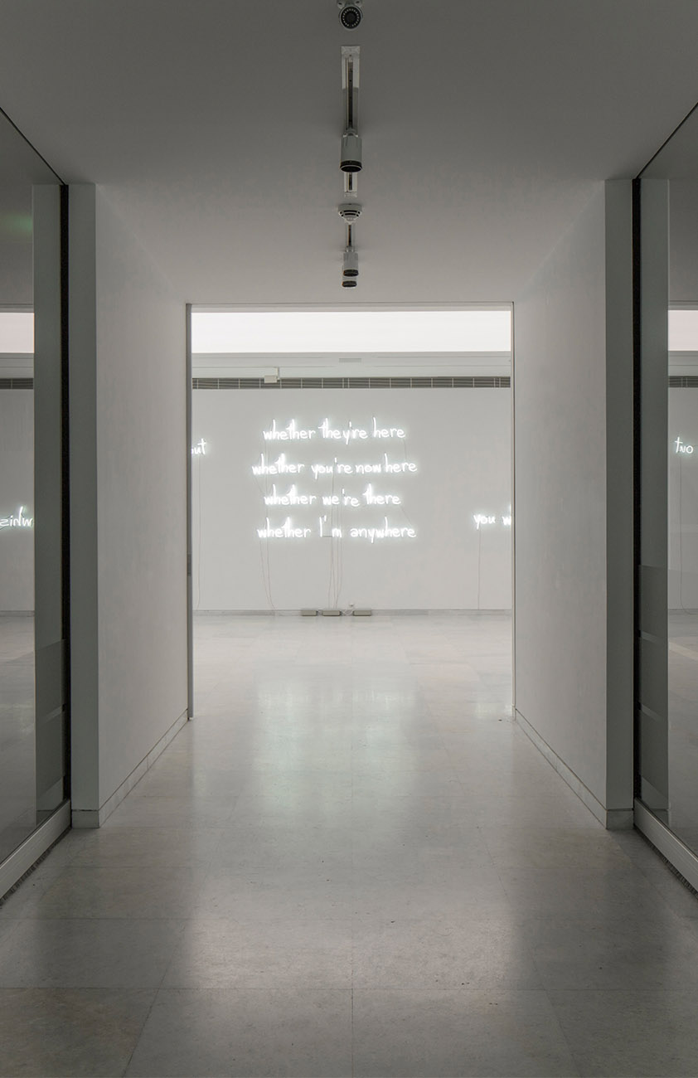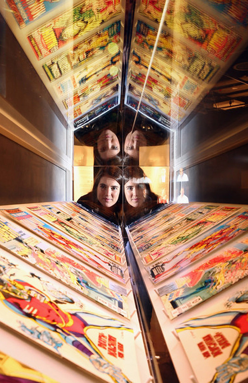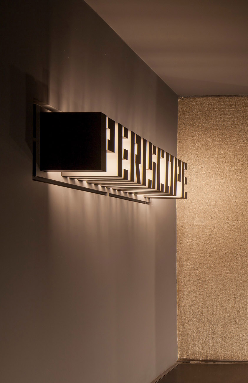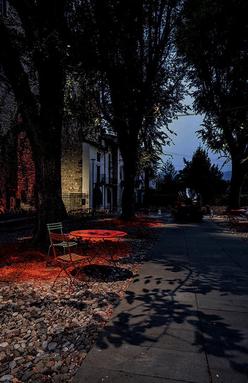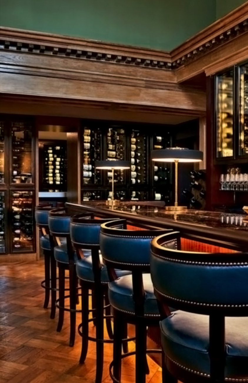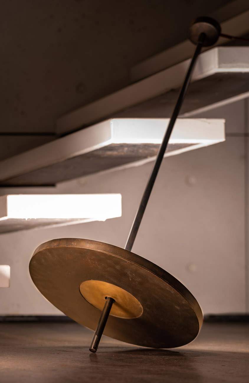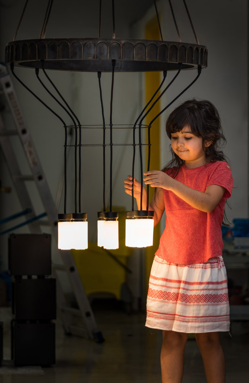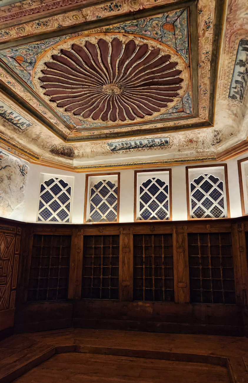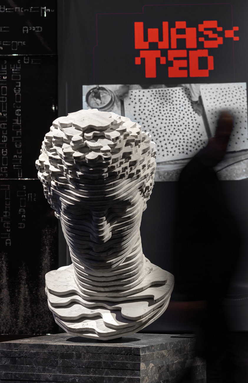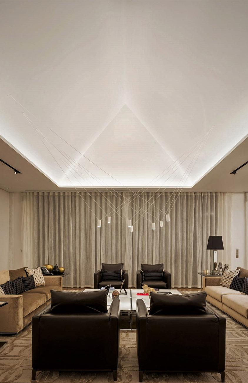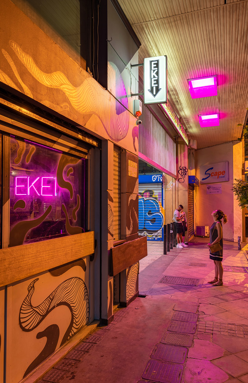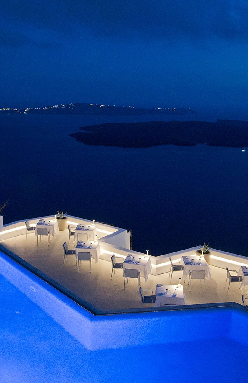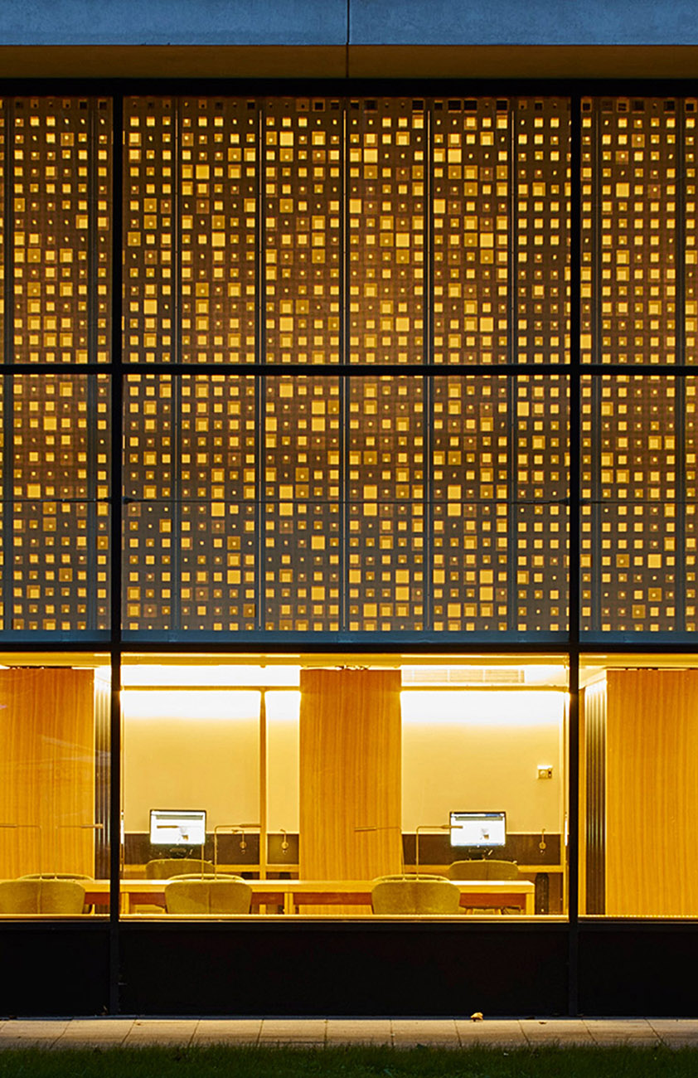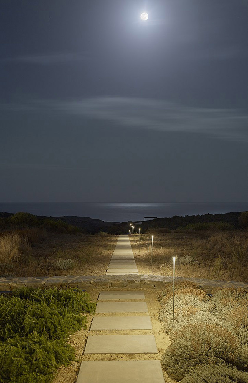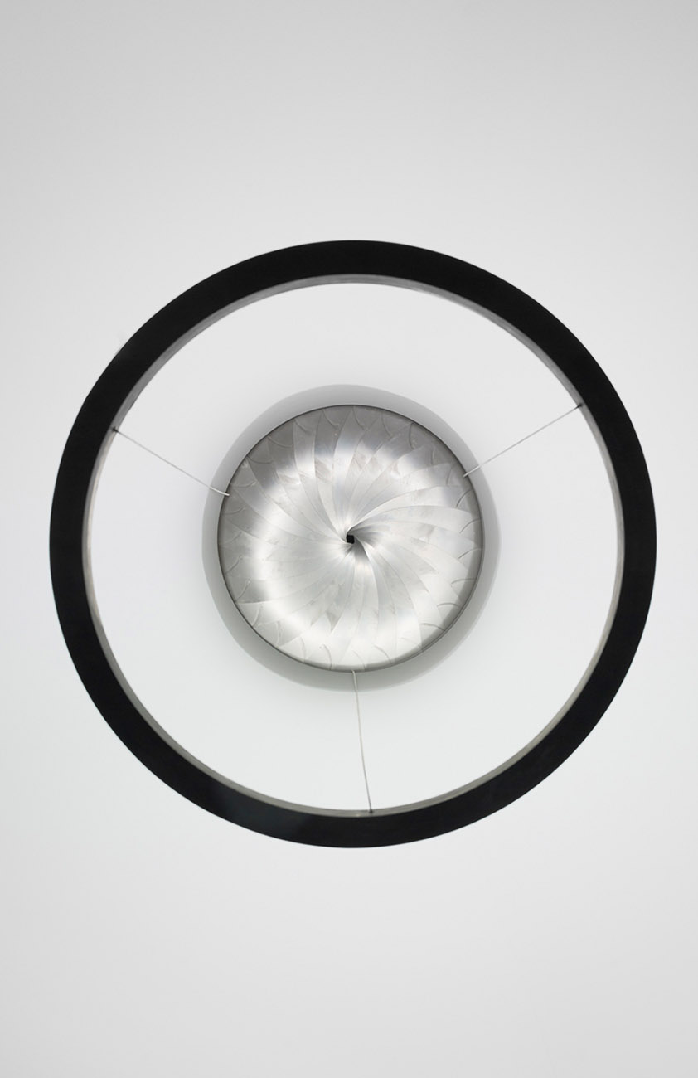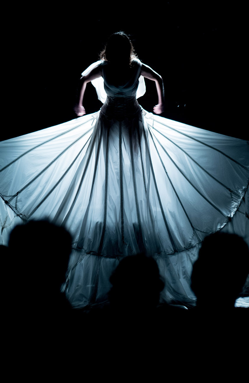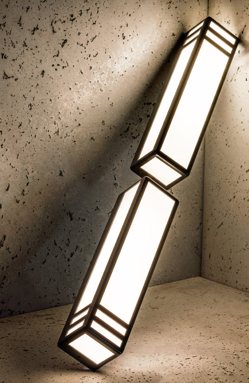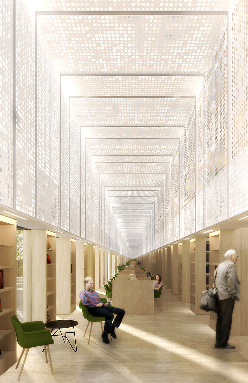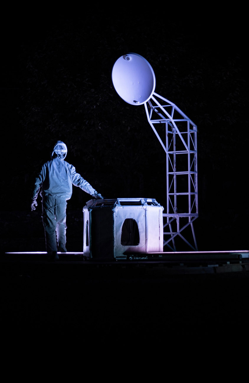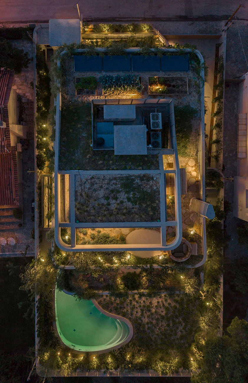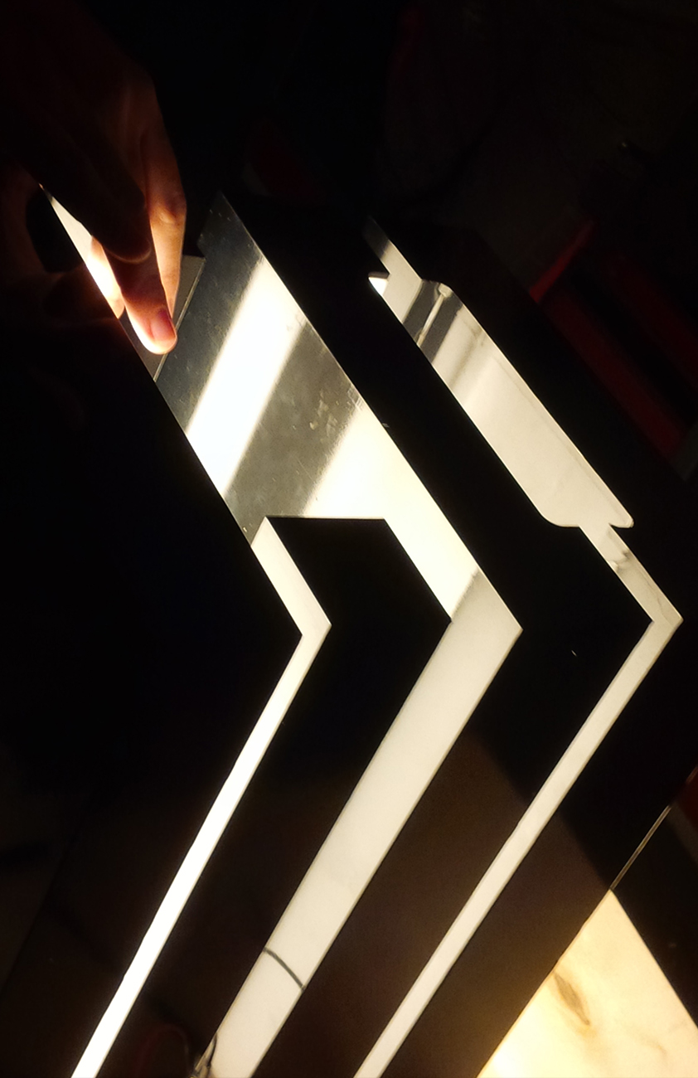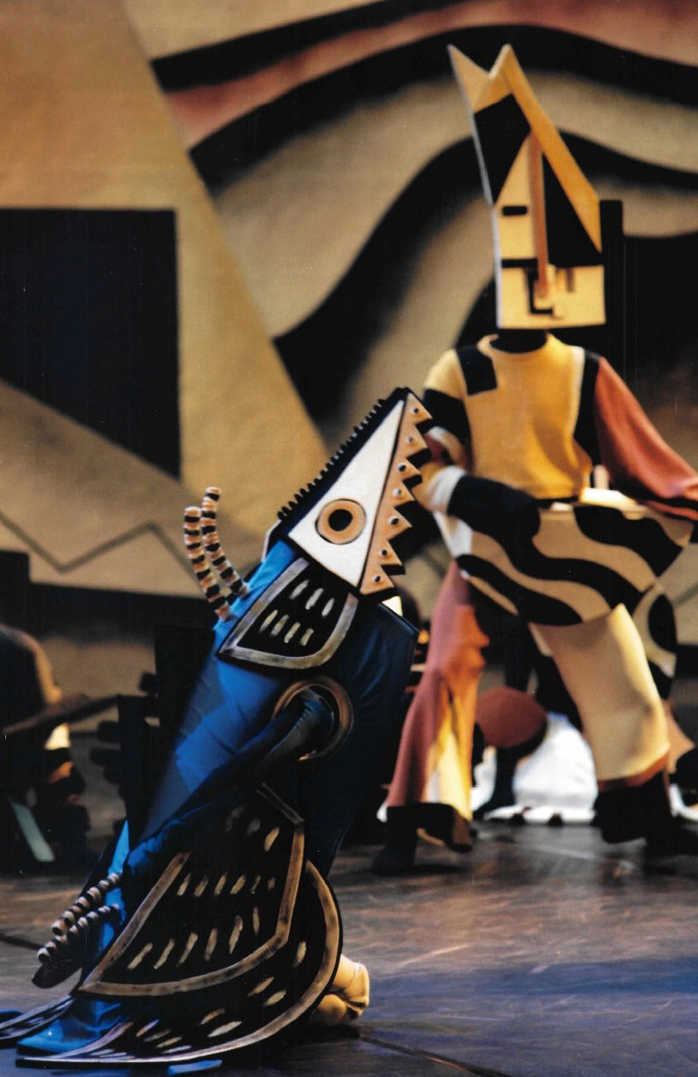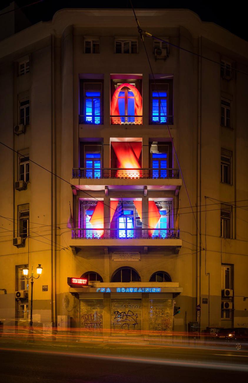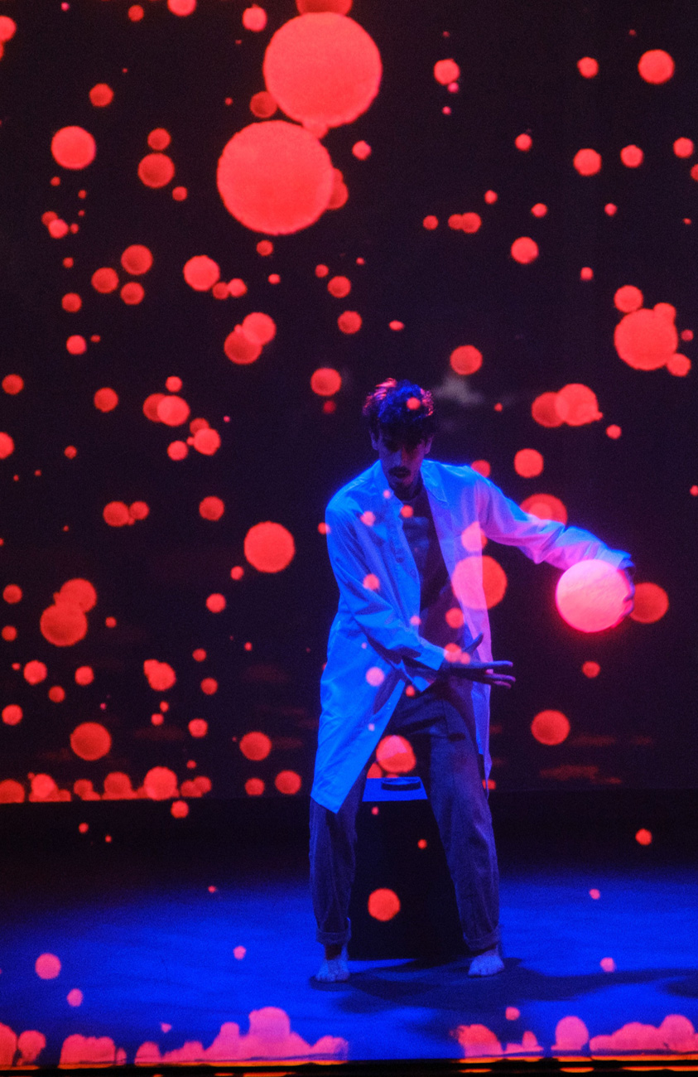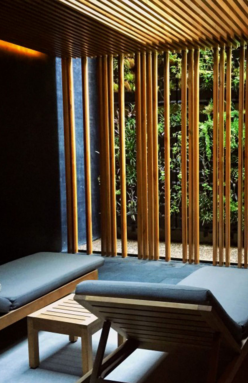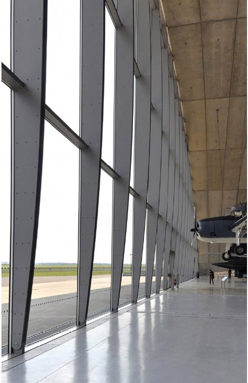





































Grace Hotel
2016
Santorini, Greece
Leisure
























Grace Hotel
2016
Santorini, Greece
Interior and exterior lighting design for the refurbished high end boutique hotel in an iconic destination.
IES Award of Merit 2017
Architect: Divercity Architects
Interior Design: SMK interiors, Fifth Element Interior Design
Photography: Serge Detalle
Grace, a luxury boutique Hotel in Santorini has gone through a complete renovation in order to incorporate new areas and upgrade the existing ones. Key objective of the lighting design has been the unification of all areas in a holistic design philosophy. Aiming to follow the simplicity and purity of architecture the lighting study for all interior and exterior areas is based on a purely architectural lighting with minimum use of decorative elements.
The illumination of the outdoor communal plateaus derives from a bespoke linear floorwasher that prevents glare, maintains the breathtaking views and defines the boundaries. Dew to the harsh environmental conditions the detail has been designed with minimum use of metallic components. A special fully integrated trimless profile of EPS (expanded polystyrene) has been developed to house a linear IP66 polycarbonate luminaire that washes the floor with a soft diffused indirect light.
All communal areas are located on the subtly lit plateaus with no in-between connection. Each space has a distinctive unique character designed with elegance and luxury. The lighting design concept aims to establish a narrative based on the fundamental attributes of each space providing a thread stitching all spaces together.
The concept of lighting the reception area- a circular domed all-white space with minimum openings to the outdoor – is based on the concept of adaptation. In order to balance the transition from a sunlit outdoor environment to the cave-like interior a special artificial skylight has been developed to allow for a dynamic colour changing palette triggered via a daylight sensor transforming the space in an ever changing white canvas.
The key factor of the Champagne lounge is the contrast. An onyx bar is located in front of a volcanic black rock wall. The balance though contrast is defined by enhancing the diverse character of each material and texture. A special fibre optics installation has been designed to backlight the 3dimensional onyx bar while warm white accent lighting has been applied to reveal the texture of the volcanic wall.
Lighting for the 21 refurbished rooms is designed one-by-one as there is not typical room. Key details developed to all rooms include the custom detail integrated in the wardrobe shelves and mini bar, the linear lighting detail to the wardrobe doors for functional and general indirect lighting and the linear lighting to the mirror for indirect lighting to the ceiling and the double vanity unit.
Designing the lighting for Grace Santorini has been a great challenge. The harsh environmental conditions, the breathtaking world class setting, the luxury of the hotel and the uniqueness of the architectural complex led to a bespoke approach. Each space interior or exterior has been individually designed with sense and sensitivity like illuminating a sculpture. The minimalism of architecture, the scale of things and the absence of typical spaces led to the design of many incorporated details avoiding visual clutter. Simultaneously, the urge to find a common language between the individuality of each space respecting the character of the surrounding led to a design approach where the guest discovers the space gradually.
All outdoor areas have been illuminated in order to keep a consistent night image from different views (far from the sea, from the top approaching the hotel and from the adjacent settlements). The views to the sea and the sky are the best sellers of the hotel. With total respect of the night sky and the nocturnal views, all interior and exterior lighting has been designed to prevent glare. At the same time all functional requirements met easing the access to all private and communal areas. Lighting design techniques have been applied to unite the different areas and reveal the morphology of the architecture.
All projects

