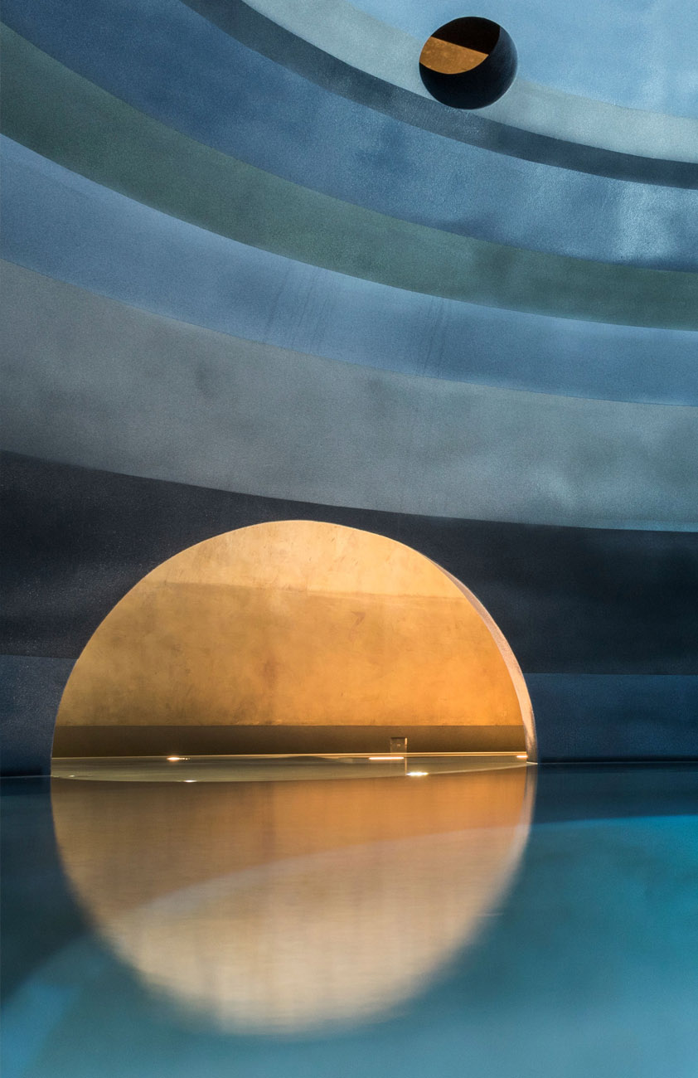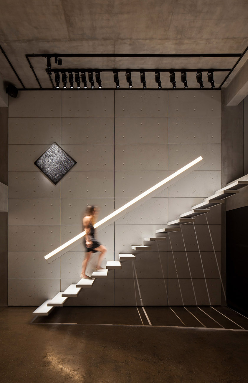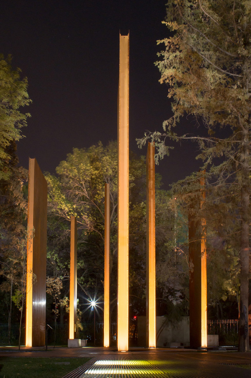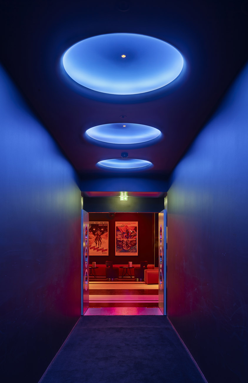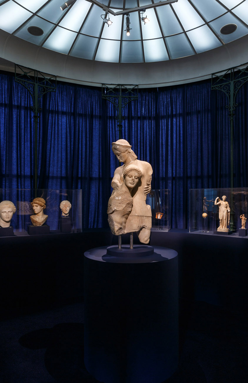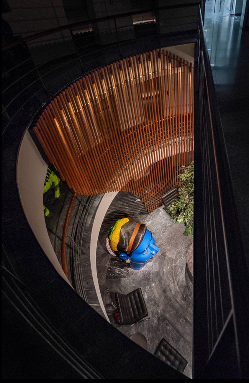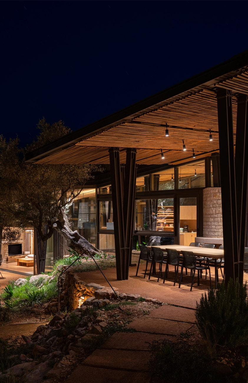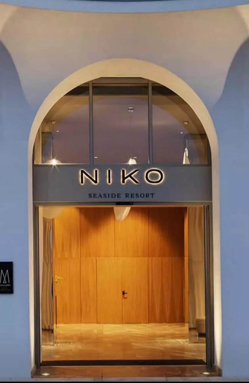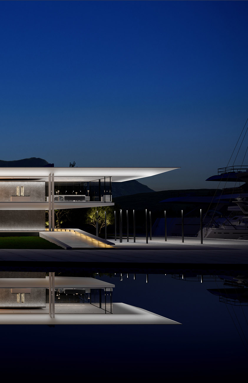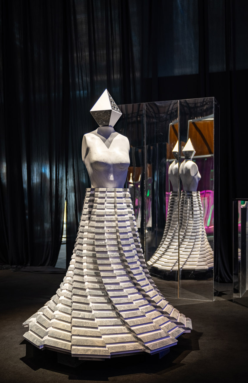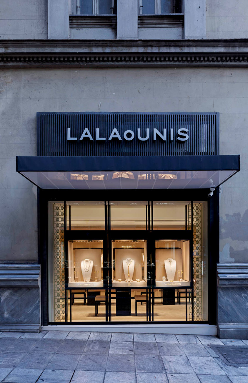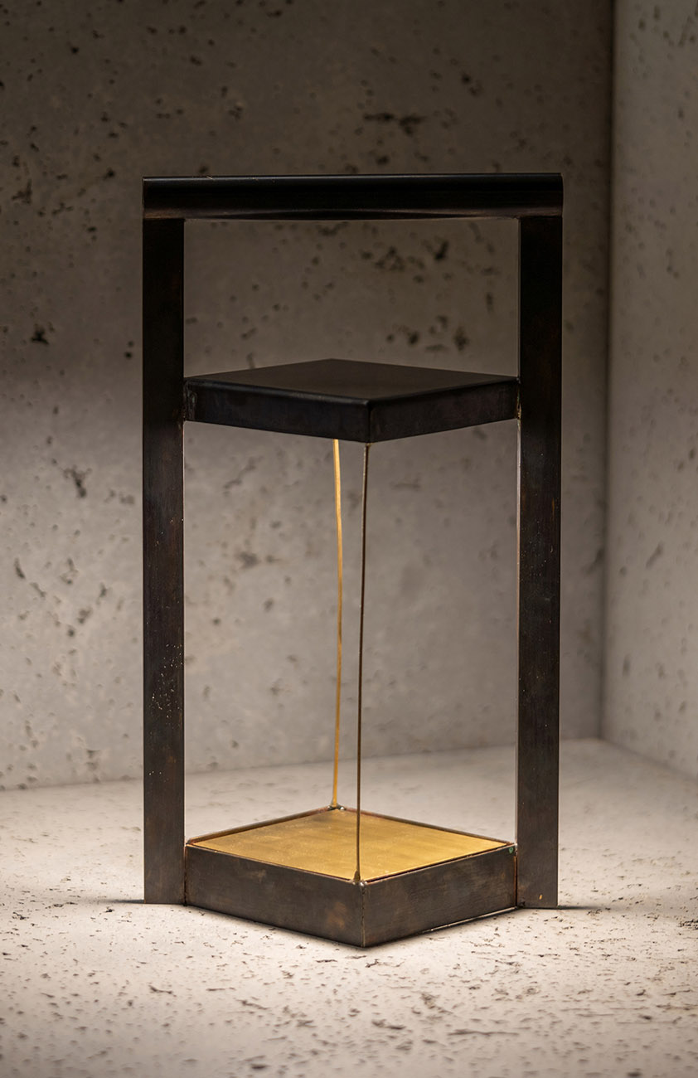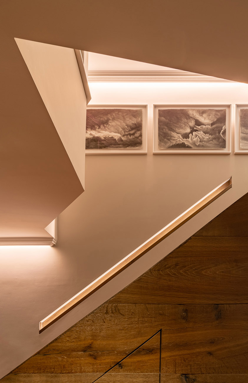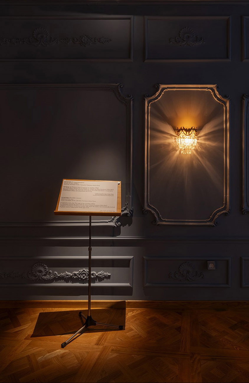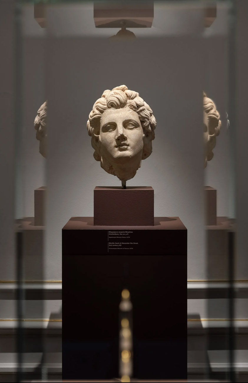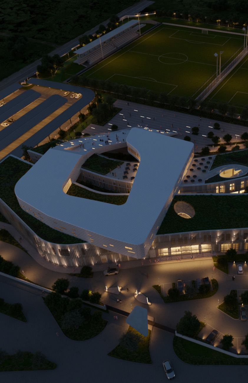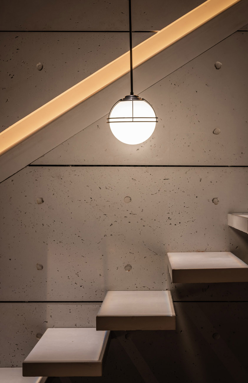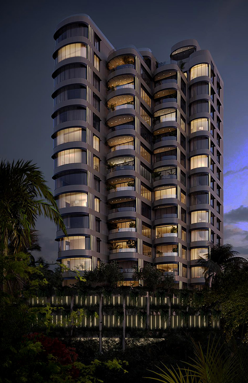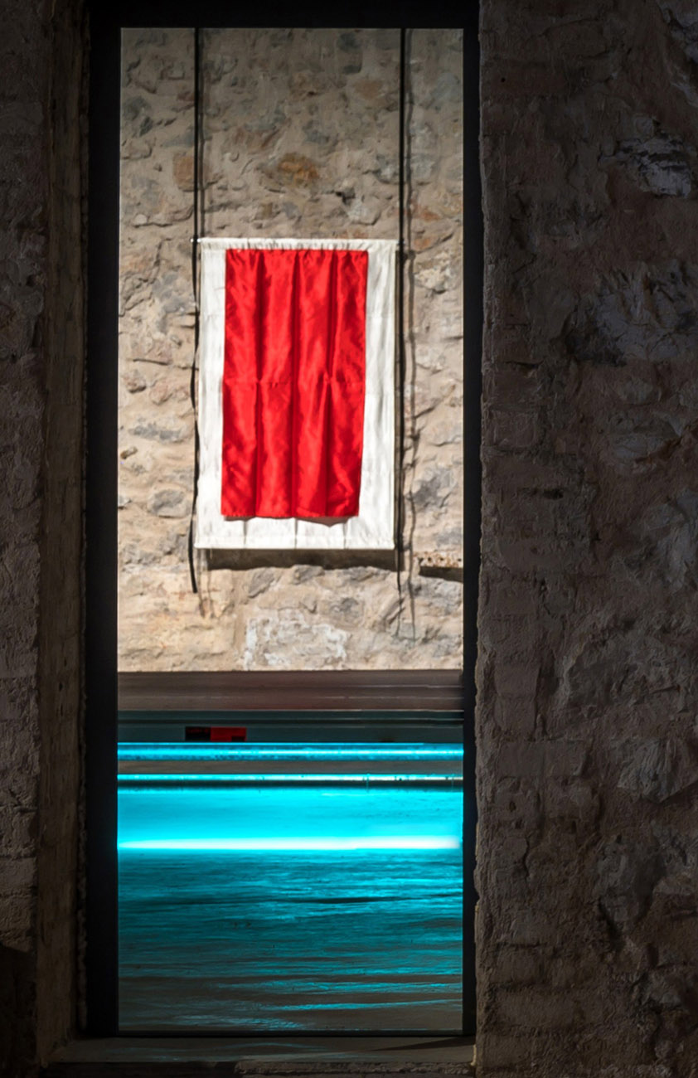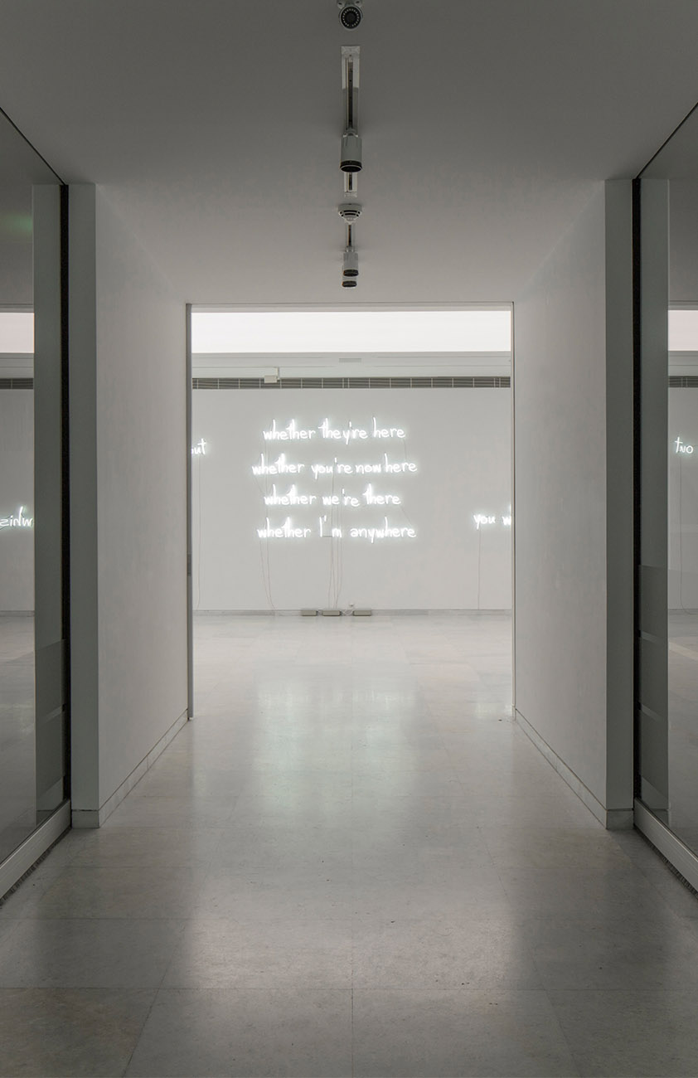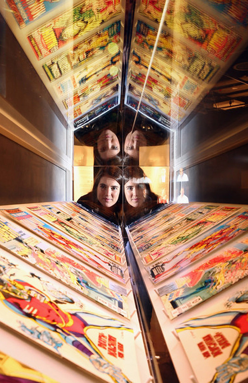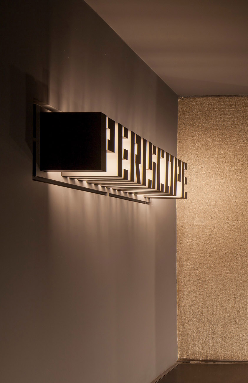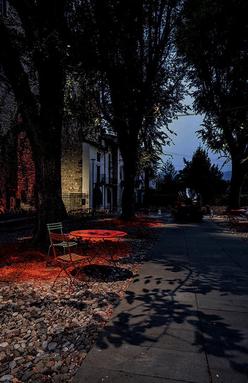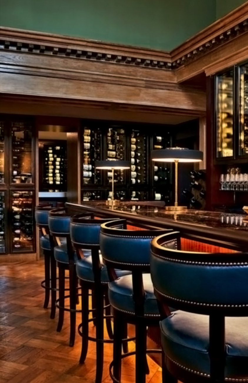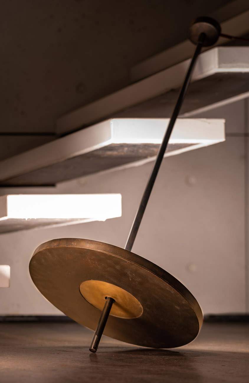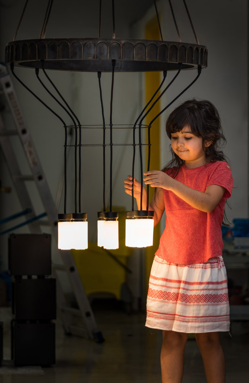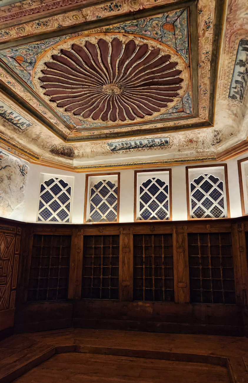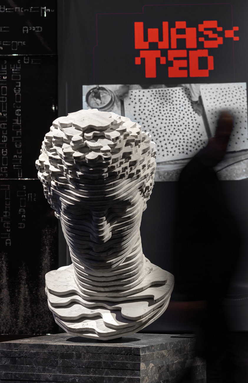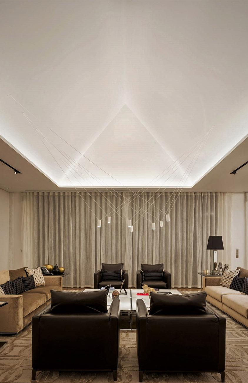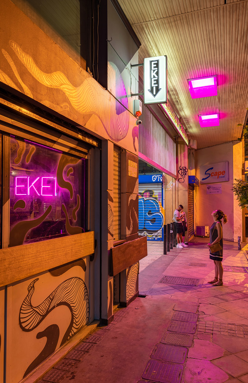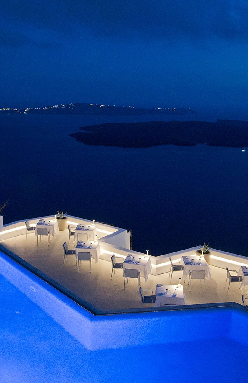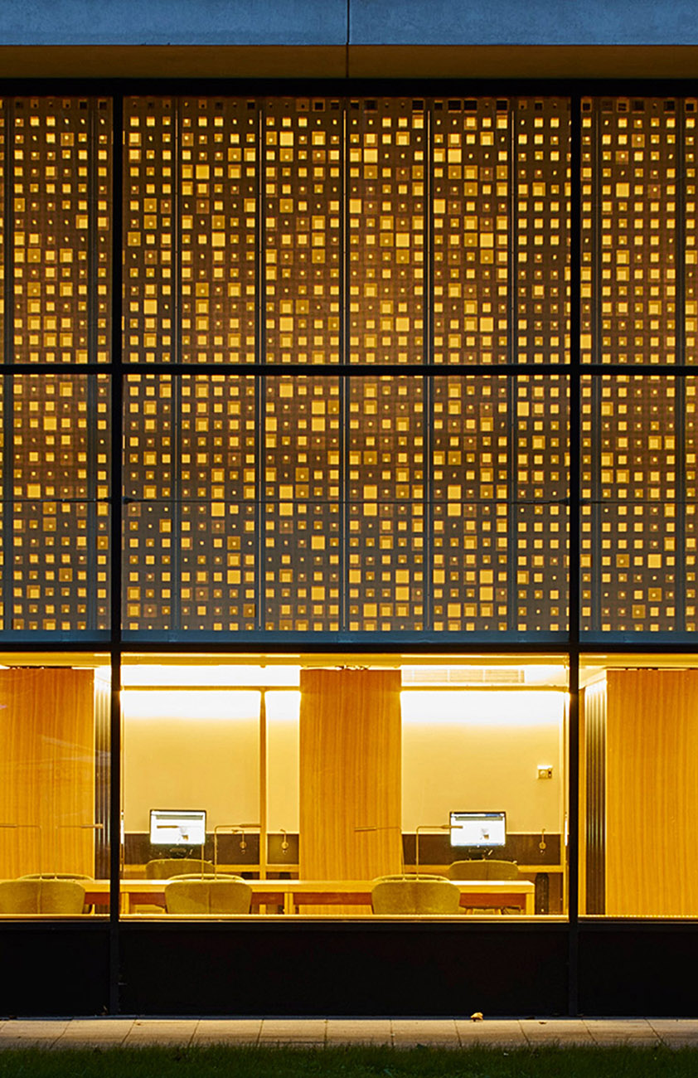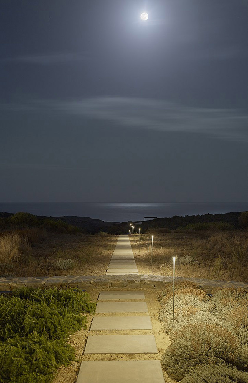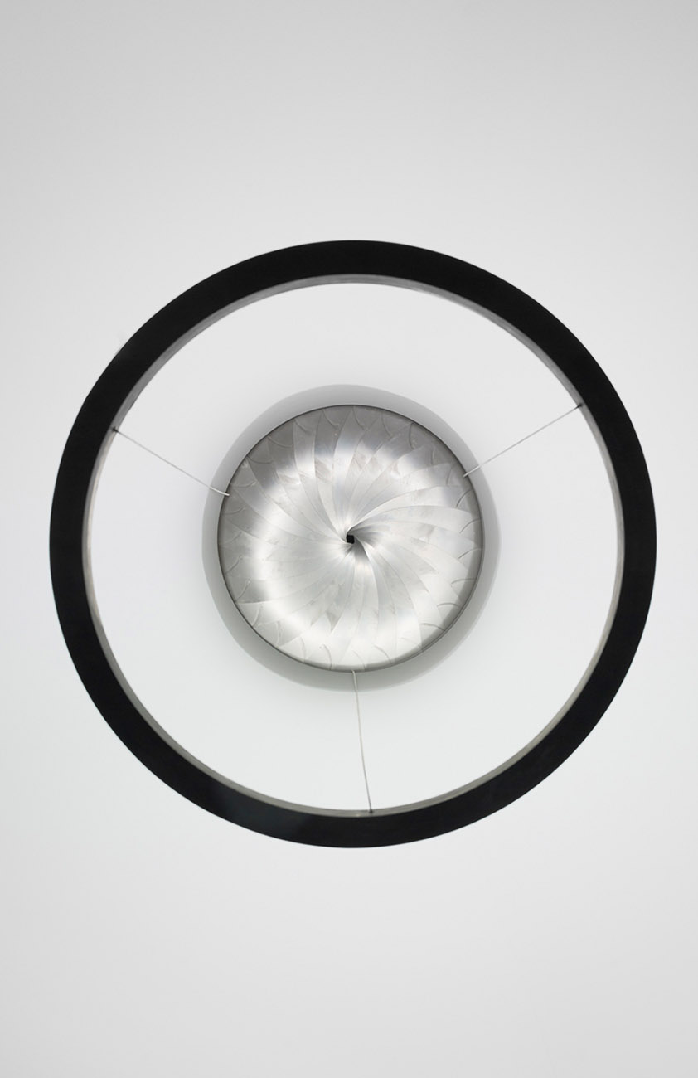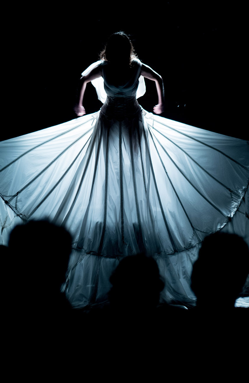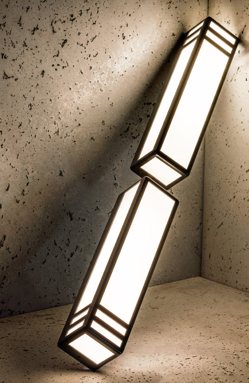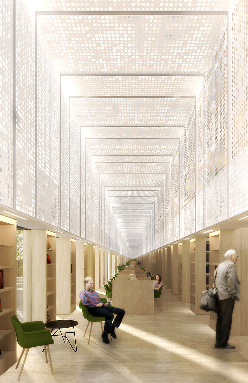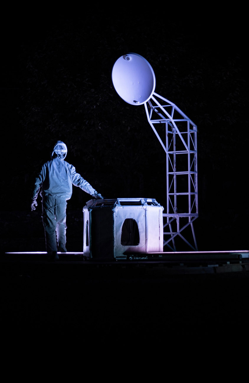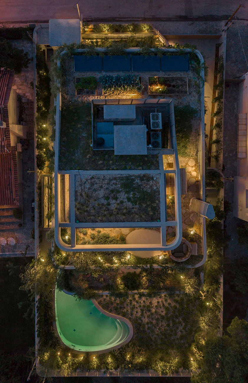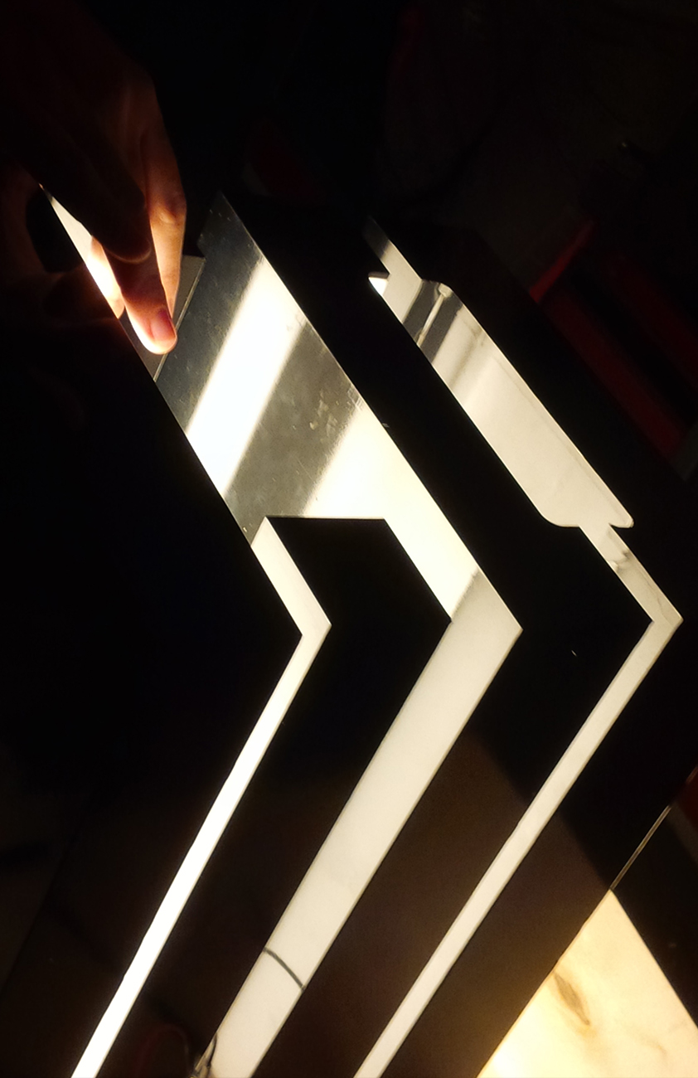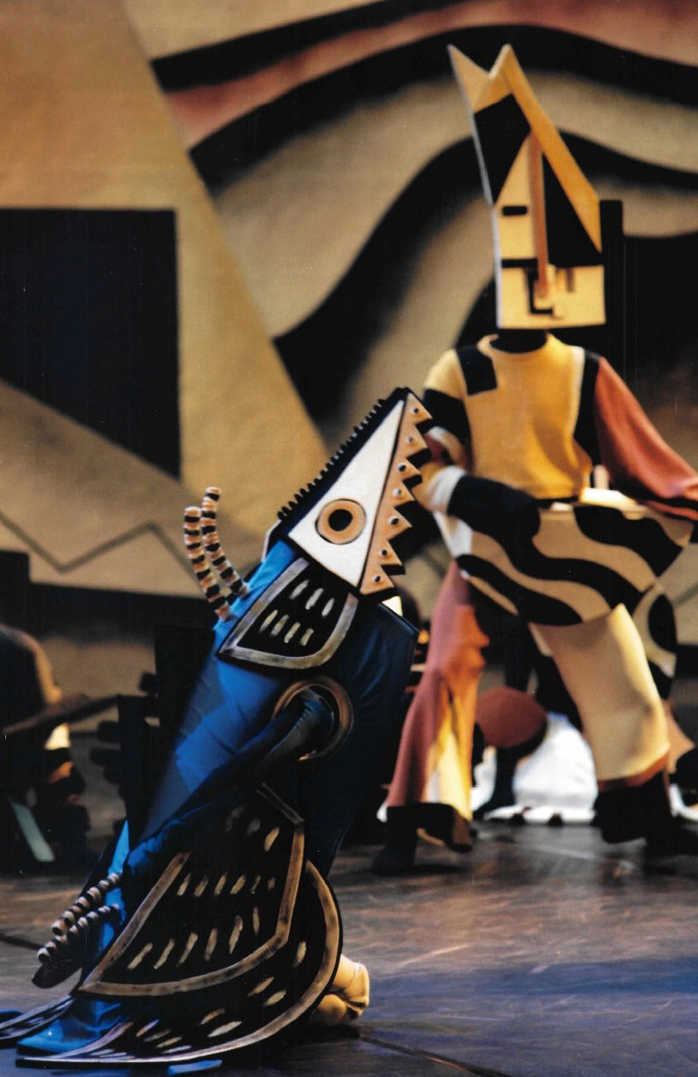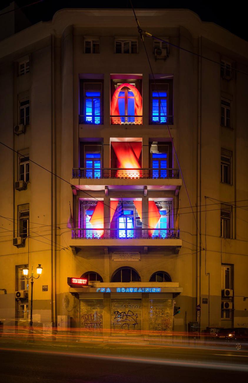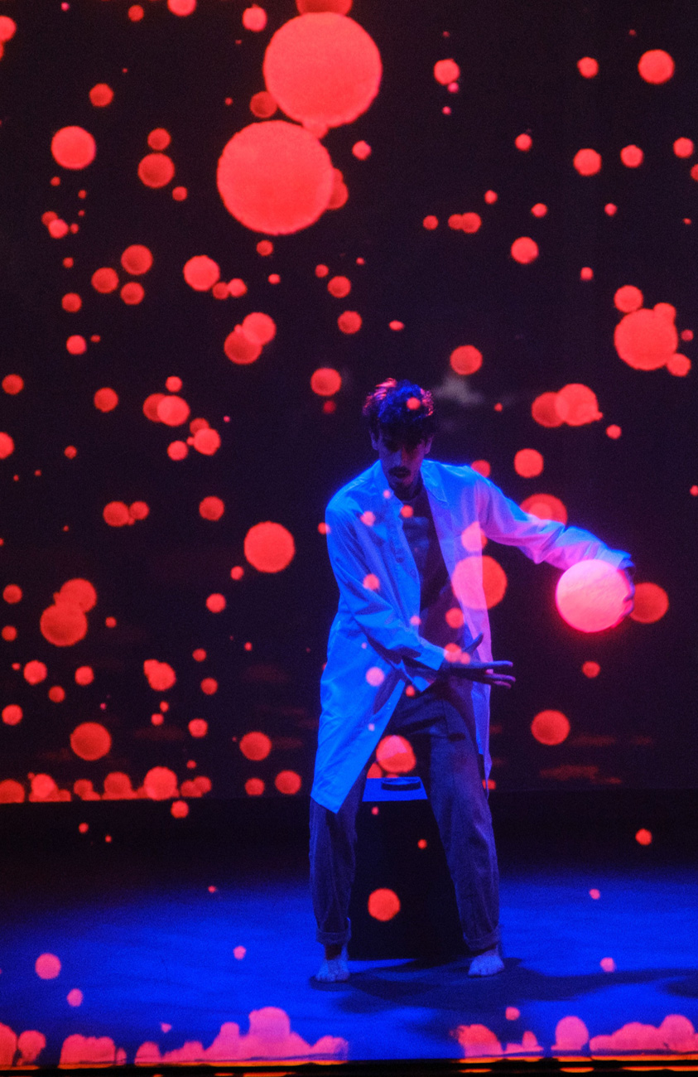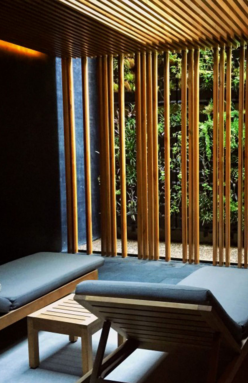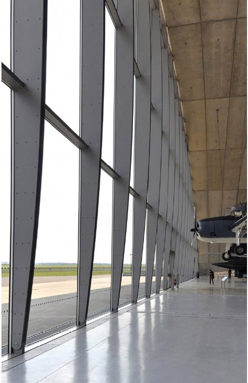




















































Euphoria Retreat
2020
Mystras, Greece
Leisure


































Euphoria Retreat
2020
Mystras, Greece
The Euphoria Spa is the centerpiece of the Euphoria Retreat, located beside the UNESCO World Heritage Site of Mystras. It is a four-storey building, with an area of 3.000 m2, that is carved into the base of a mountain, between town and forest.
The lighting for each space was considered as a unique piece, contributing to the crescendo of the ultimate relaxation experience. As the presence of daylight would vary substantially from one space to the other, a number of custom luminaires were designed to imitate daylight conditions, thus harmonizing the transitions through the spaces and enhancing the immersive architecture.
Best Hotel & Restaurant Project, LIT Lighting Design Awards 2019
IES Illumination Award of Excellence 2020
Lighting Awards 2020 PLATINUM (Projects)
Lighting Awards 2020 GOLD (Interior Leisure)
A’ Design Awards 2021 GOLD (Lighting Products and Lighting Projects Design)
Architect: DECA Architecture
Photography: Margarita Nikitaki, Giorgos Sfakianakis and Stavros Habakis for Euphoria Retreat
The design of the Spa is meant to be peaceful and subversive, meditative and hallucinatory, orderly and free-flowing. This occurs through a choreographed transition of spaces in which light, sound, temperature, humidity, textures and smells create immersive sensory experiences. The lighting strategy needed to accommodate the sudden transition from the outdoors, into the catacombs, through to the wet areas and identify each of these areas with a unique character and environment.
A destination spa hotel, such as the Euphoria Retreat, is a holistic immersive experience, where the light and the design of it becomes a silent protagonist that can hide and reveal elements, draw visitors to one area or another and play with the human senses, with low levels of illumination, tone contrast and detailing that integrates seamlessly with the architecture. It was good reminder for the design team to slow down, take a moment and understand what is vital to each space and each experience.
Working very closely with the architects, the designers and the Client, we developed and fully incorporated the concept of the lighting scheme in the project direction. In keeping with the Client’s brief for a destination retreat that is ‘respectful in its location and transcending in its form’, a constant balance between the historical reference and the high‐end aesthetic needs of each area had to be established. This drove the lighting design to address each space as a unique experience, as well as a piece of the overall puzzle. The tone palette was highly influenced by the Byzantine era, low lighting levels, high visual contrast, warm and soft light, while materials and luminaire finishes chosen where treated glass and aged metals, to bring the aesthetics of the previous century into the environment of present day. Though luminaires and lighting applications were meant to have a ‘reminiscing’ touch, the full flexibility of latest technology was used in both the design and control strategy.
Entrance level, is a series of carved spaces where elliptical geometries intertwine and guide the visitor through a meandering catacomb-like passage. This reaches a 20-meter well, flooded with natural light, around which the building’s staircase ascends. The lighting strategy needed to accommodate the sudden transition from the outdoors, into the catacombs, through to the attraction point of the staircase light well.
Catacombs– To mitigate the harsh entry from daylight into the catacombs, the corridor and reception area were lit with custom tunable white LED COB ‘daylight tubes’, linked with 2 daylight sensors for a smooth transition. The golden-plated niches were highlighted with warm wall-washers for an even distribution.
Staircase Well– Due to the repetitive openings and varying height along the route of the staircase, custom wall-to-wall luminaire was designed, with up/down component on independent controls. This way, the mystical effect could be balanced throughout the route, in harmony with the daylit well. For the night condition, an inground light dish inside the foot pool hints the moon reflection on the water.
Second level, the most complex and diverse. The visitor moves around alternate centers with variable degrees of light, humidity and temperature.
Sphere Pool– to enhance the shape and the experience of the sphere pool, two custom large scale systems were designed. At the top of the sphere, with the 1.5m deep skylight, a cylindrical lightbox was designed to allow for natural light, as well as artificial diffused light into the sphere. 4000K IP65 LED strips in gradient setting-out for optimum effect were installed on an aluminium cylinder and plexiglass diffuser, integrated within the architecture. The second system, four high-output spotlights aimed at a large custom parabolic reflector to generate a ’light column’ through the bottom glass and the water, for reflections. Additional discrete lighting in the outer wet areas was also introduced in warm tones.
Tepidarium– 3000K flexible LED luminaires were used in a perimeter cove to provide apparent brightness, while keeping the actual light levels low. For the centre of the space, 2500K source was used in the central pendant, for a soft relaxing glow.
Byzantine Hammam– in keeping with the character of the room, artificial lightubes were designed, with a 2-layer fibre optic system (2700K & 4000K) and frosted glass ‘vases’, for the central treatment pedestal, while the perimeter resting areas were lit with soft indirect neutral white light.
All projects

