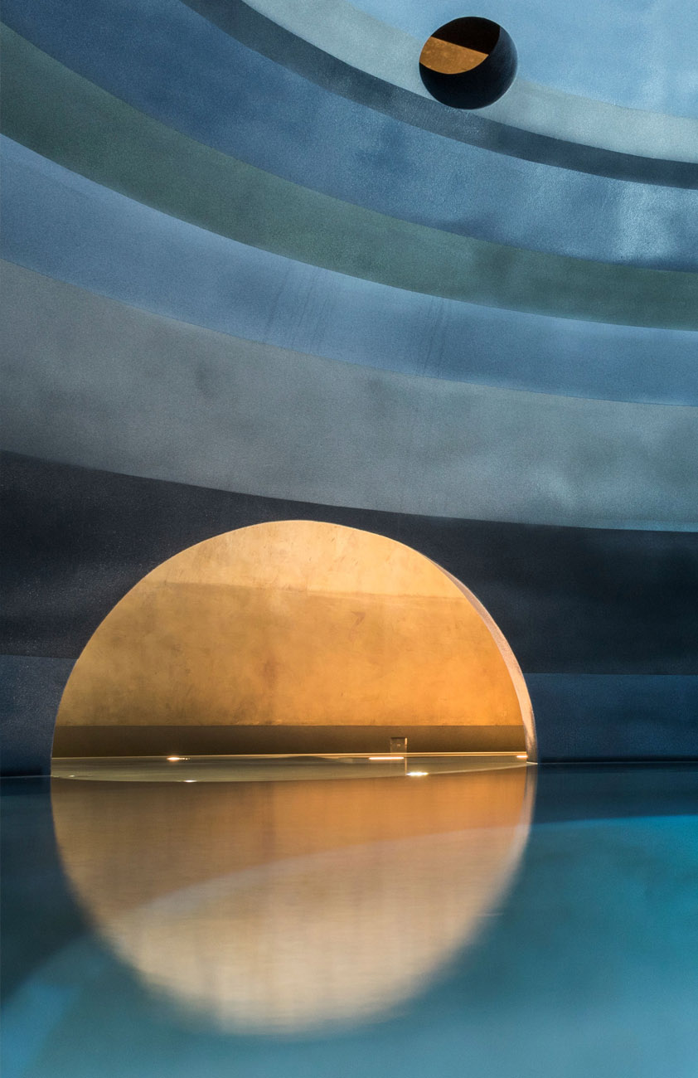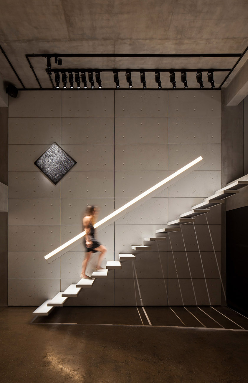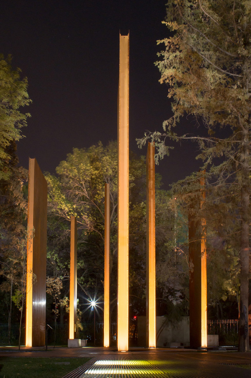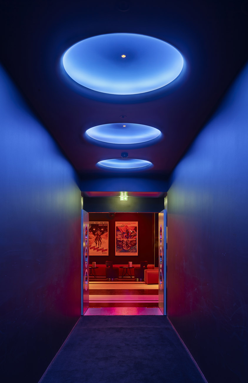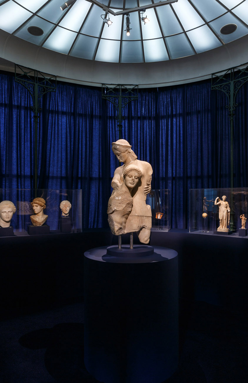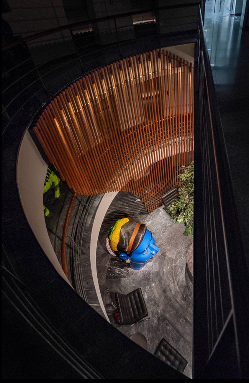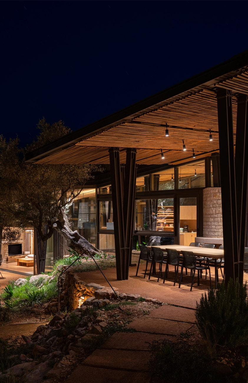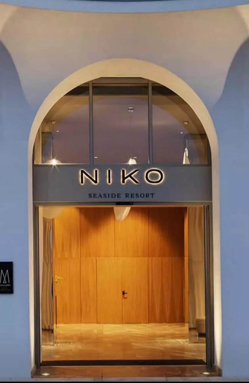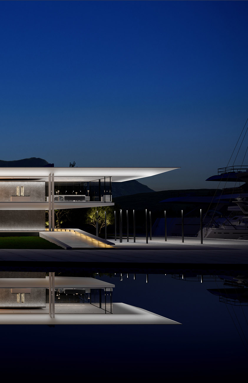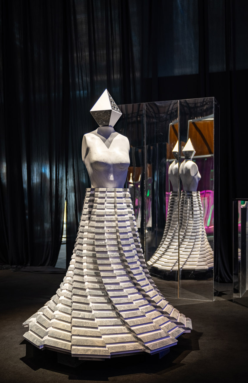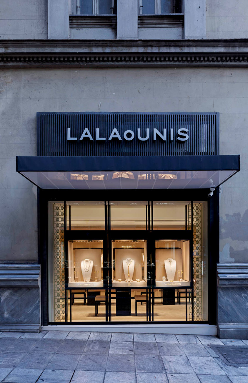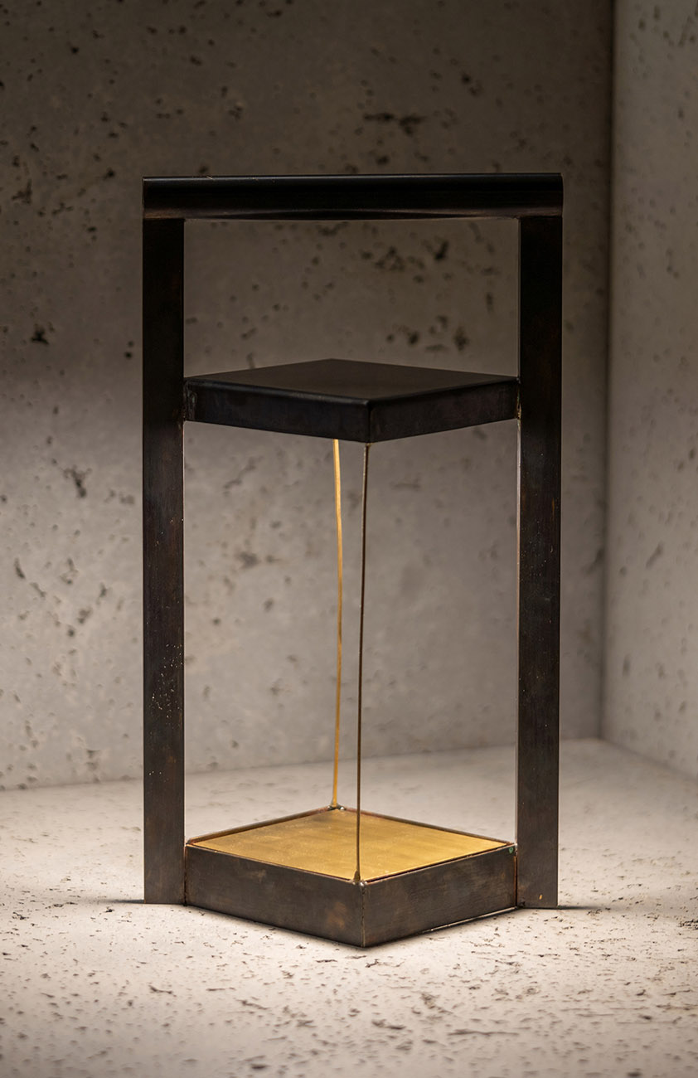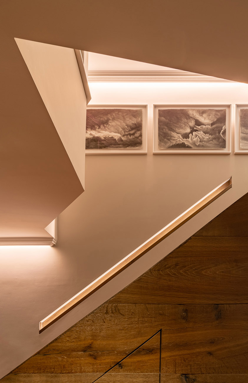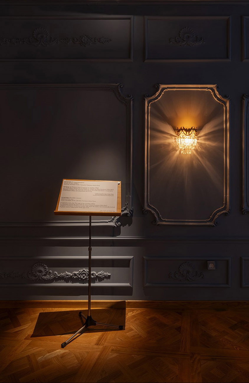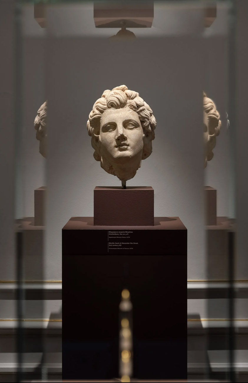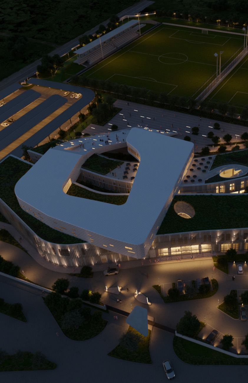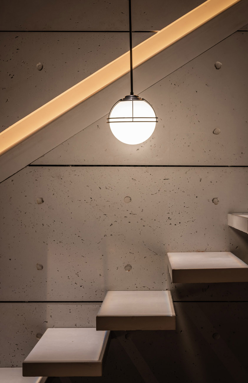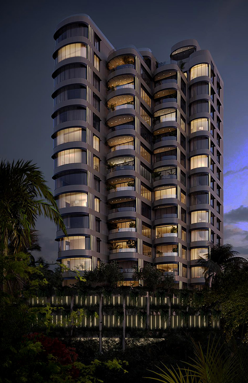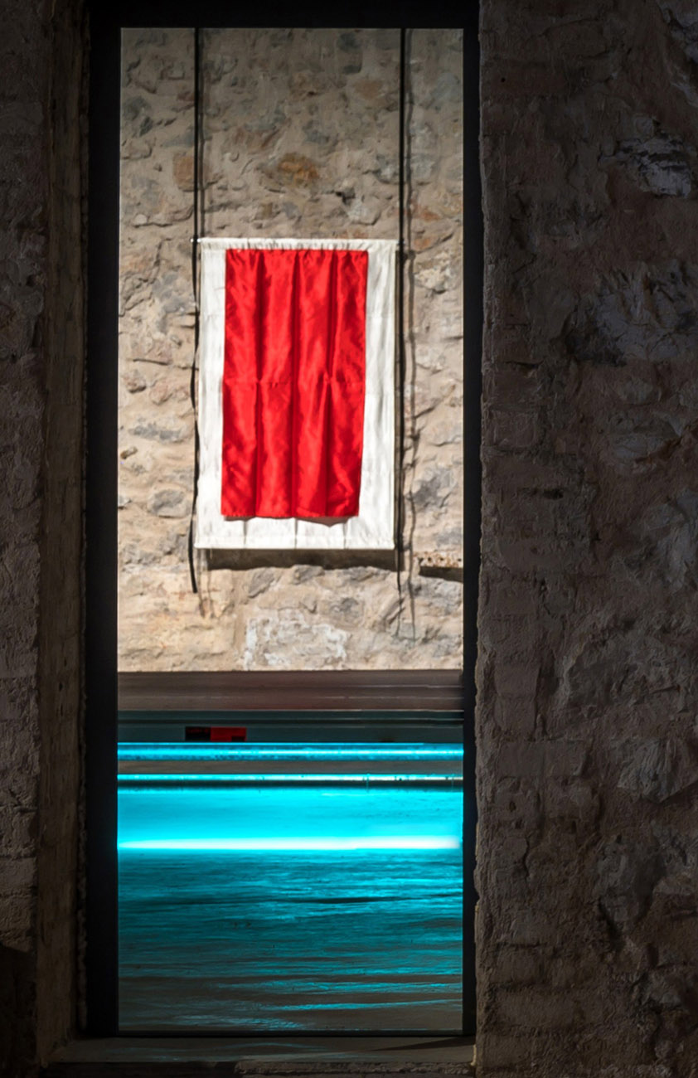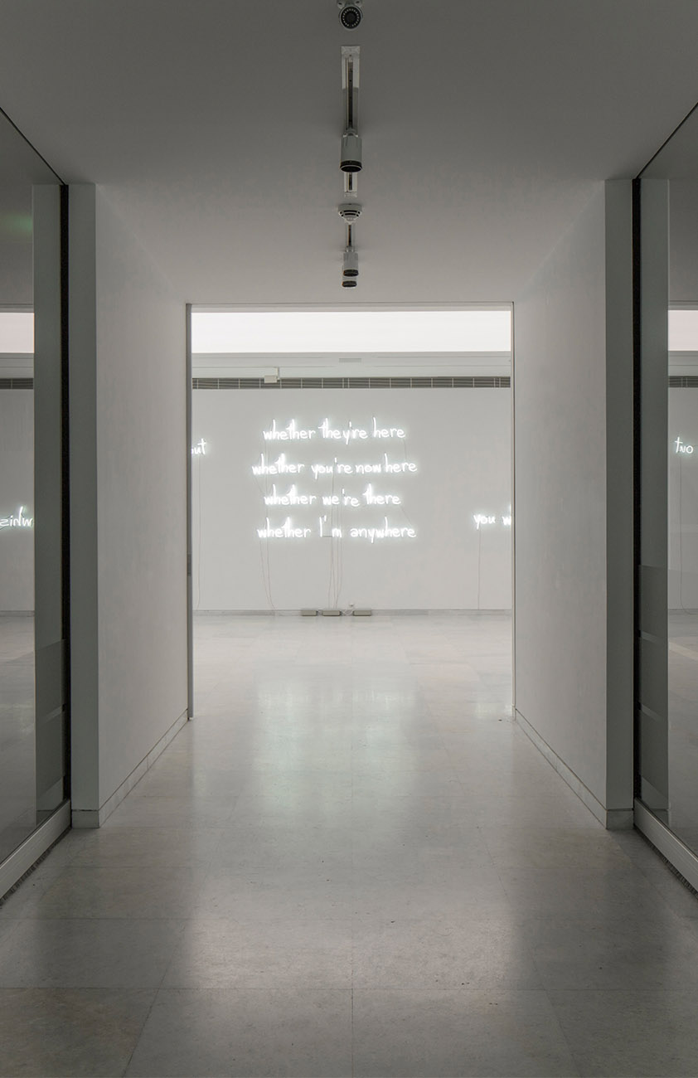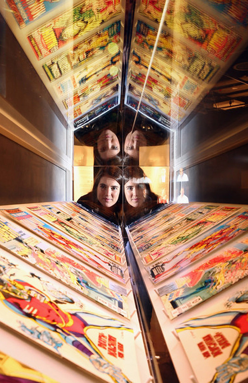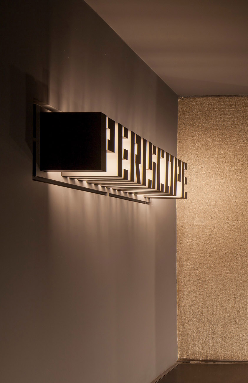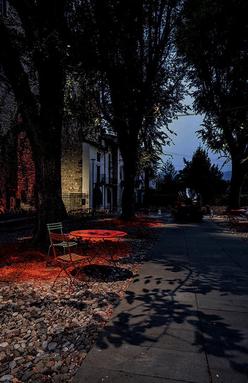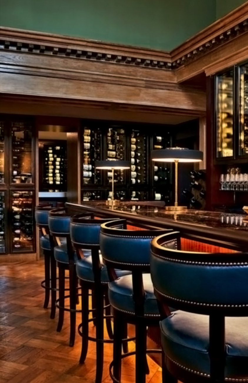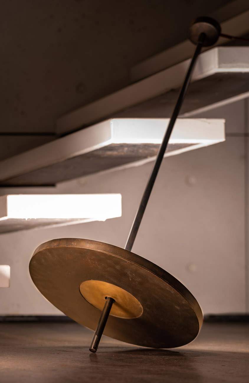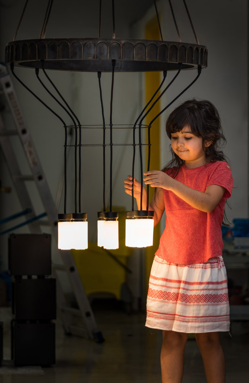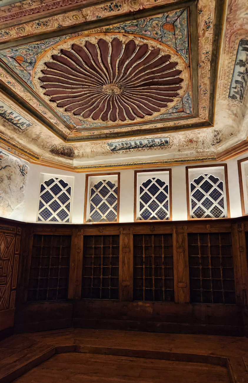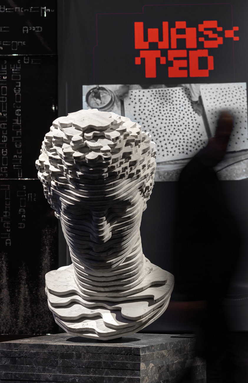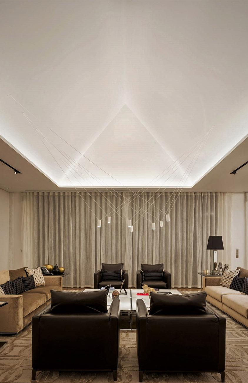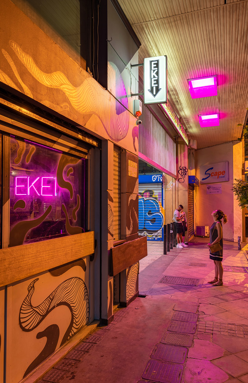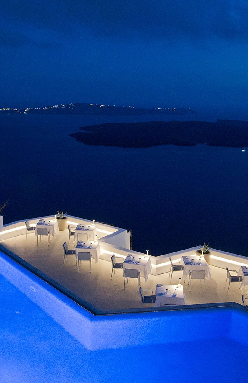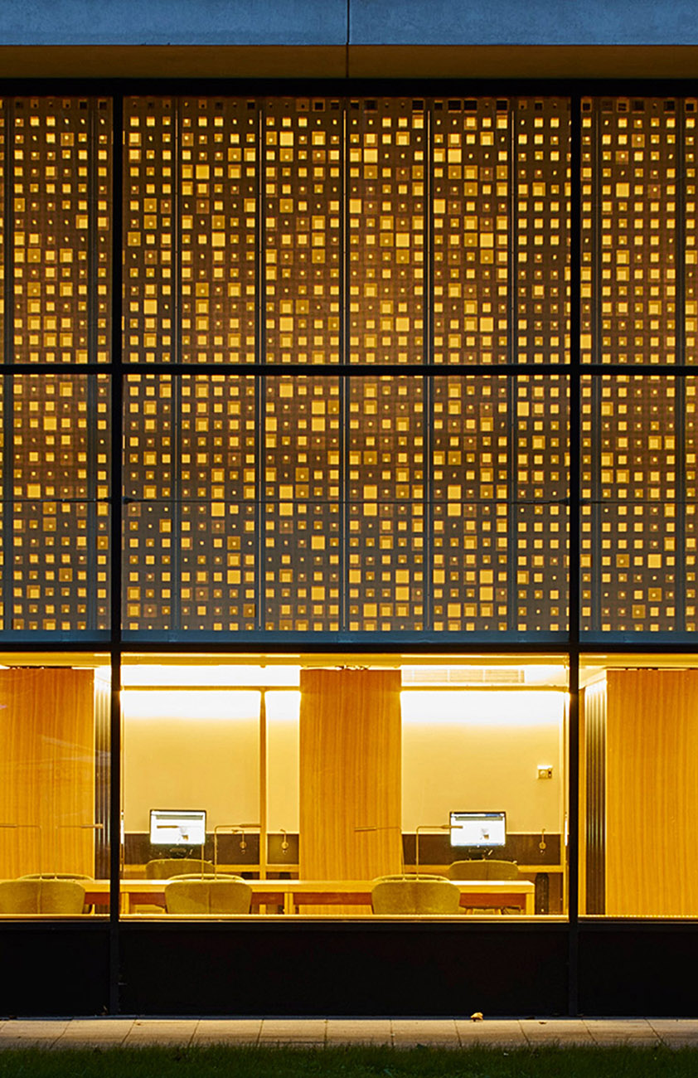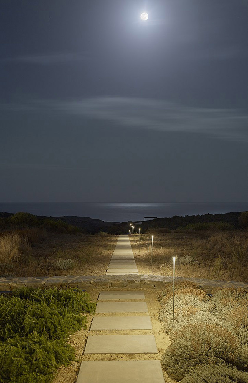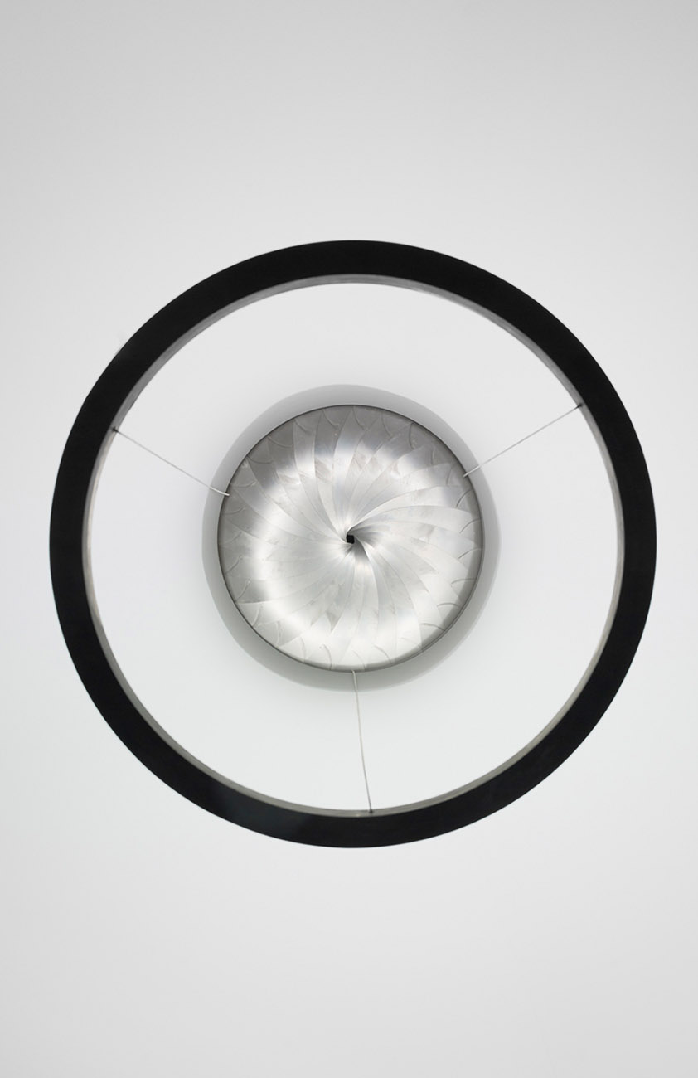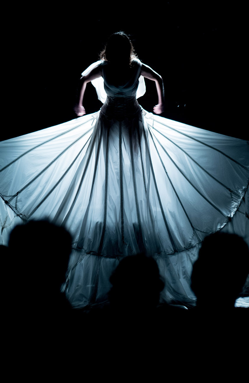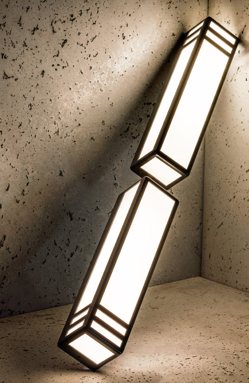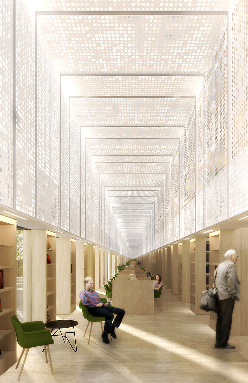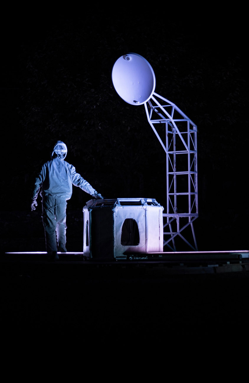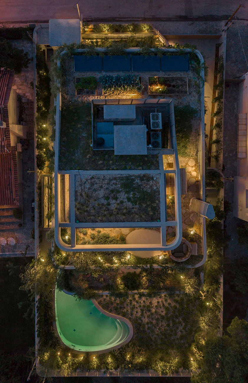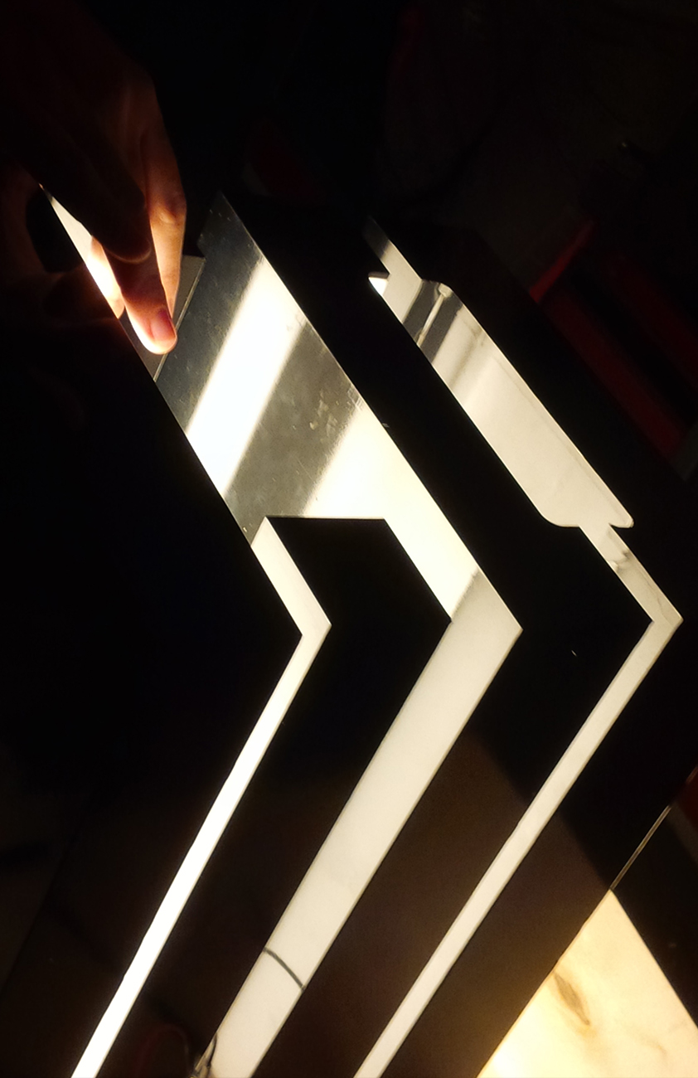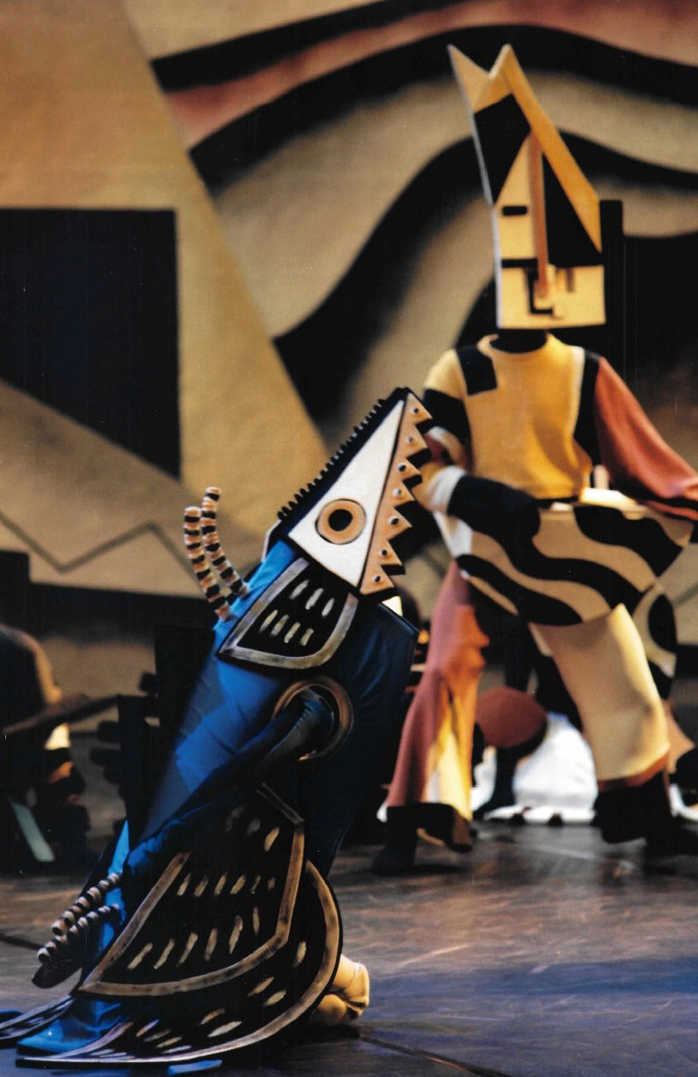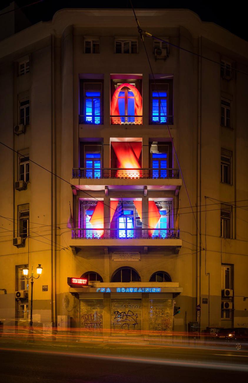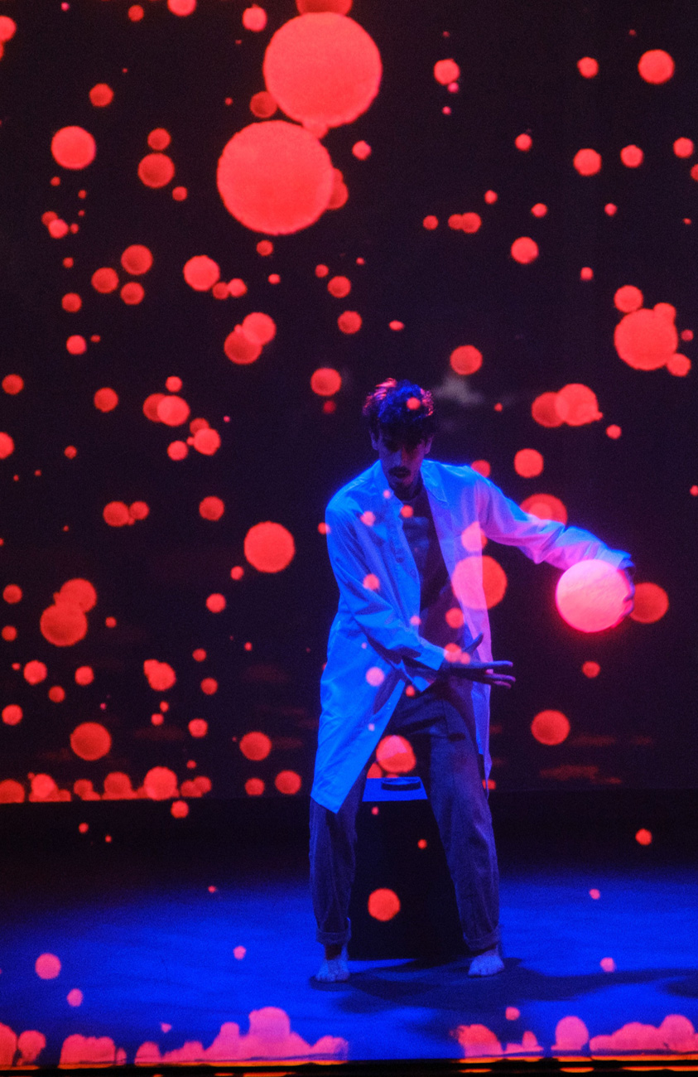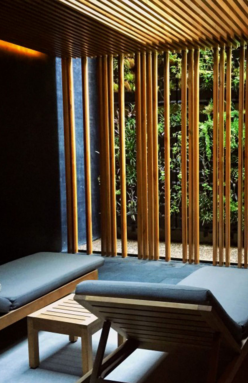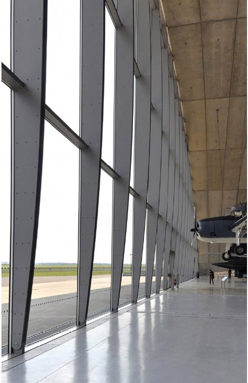


































Periscope Hotel Lounge
2017
Athens, Greece
Leisure






















Periscope Hotel Lounge
2017
Athens, Greece
Lighting design of the refurbished urban hotel’s bar/ breakfast lounge.
Shortlisted DARC awards 2017
Architect: DECA Architecture
Photography: Álvaro Valdecantos
Periscope Hotel is located in the cosmopolitan quarter of Kolonaki, in the centre of Athens. The street is typical of the area, quite narrow, with tall buildings on either side, transmitting the sensation of walking inside a canyon.
The original architectural idea, commissioned between 9/11 and the 2004 Athens Olympics – a time when CCTV cameras and surveillance drones began to speckle the urban landscape, is conceptualized as a vertical container of “periscopic” observation through the urban cityscape. Clean lines, uncluttered spaces, balancing ergonomics match together with urban aesthetics, providing a feeling of order and tranquility.
In 2016, the ground floor level reception-lounge and the main entrance were refurbished and the notion of the inner periscope changed completely. A new architectural approach came to light, aiming to create a totally different ambience. The presence of light played a dominant role, that blends together with visual projections and distinctive textures of the interior.
Concerning the lighting concept, there is the attempt to immerse the central area of the lounge, as if it is being underwater. In the same position of the original “core”, a top screen is now placed, projecting media clips of underwater scenes. Below this screen, the sitting area is washed blue, reflecting the artificial water ripples. In the perimeter of the screen, a number of concealed downlights reinforce this dynamic colour by illuminating the area with cyan filter.
A creative team of visual artists, 3D animators, graphic designers and audiovisual experts enhanced the architectural and lighting design concept, both in the lounge and the hotel entrance.
The downlights are concealed behind perforated metal paneled ceiling. Apart from its industrial-looking impression, this metal mesh reduces the light buffer and develops a smoother and more theatrical glow. The dark ceiling panels, the dark carpet floor and the dark grey walls make sure that light does not appear until a person, an object, a form enters in its range. The space around the core is revealed only when in use.
The illumination of the surrounding area is less intense, in white nuances, in order to contrast with the “blue” lounge. The dramatic atmosphere is also emphasized by the use of wall lights mounted on the four central columns, that wash the lounge area with warmer white light. The interplay of light and shadow, reveals the interior volumes by indirect lighting and shading, the water screening becomes a luminaire itself while all surfaces are treated as reflectors.
The reception area and the lounge bar are also treated with respect to the individuality of each space and function integrated in the architectural design seeking for the absolute balance, where the surfaces become the luminaires and the ‘conversation’ between the forms continues and changes throughout the day. Pre-programmed scenes smoothly transition from one function of the lounge to another (breakfast, drinks, afterhours etc.), revealing each time a different balance and visual hierarchy.
Another key factor is the exterior Periscope logo, once 2D and purely informational, now performs both as a luminaire for the entrance and a signage for the hotel. In keeping with the main design principle that lighting is integral part of the architectural forms and elements, the lighting signage seems to extrude from the wall, promising a supernatural interior user experience from the outside.
All projects

